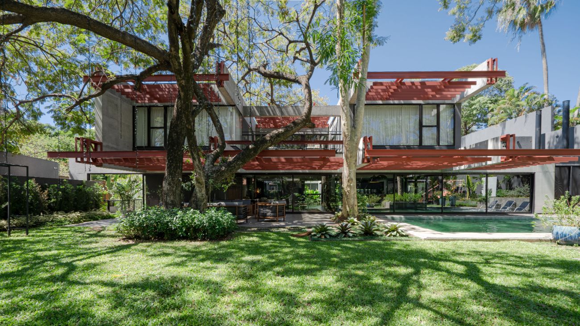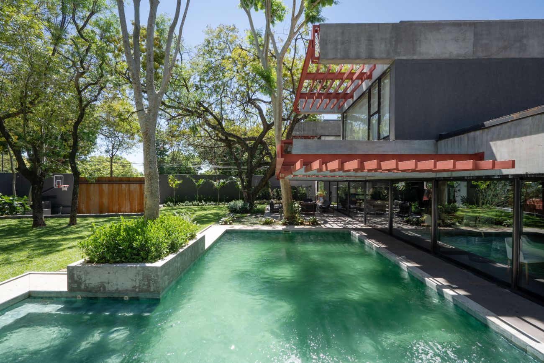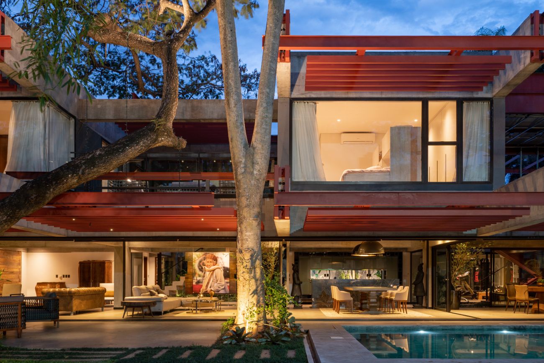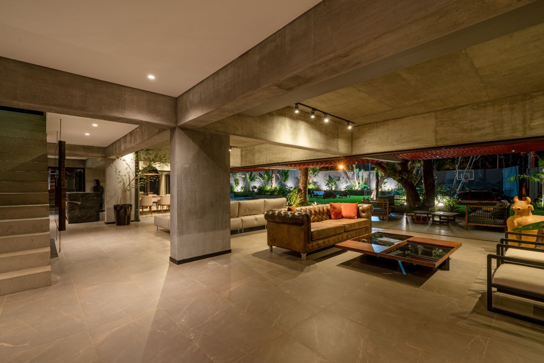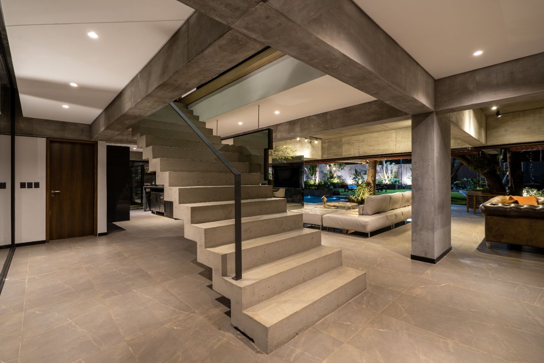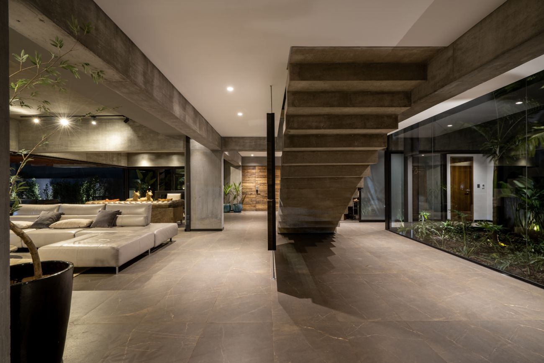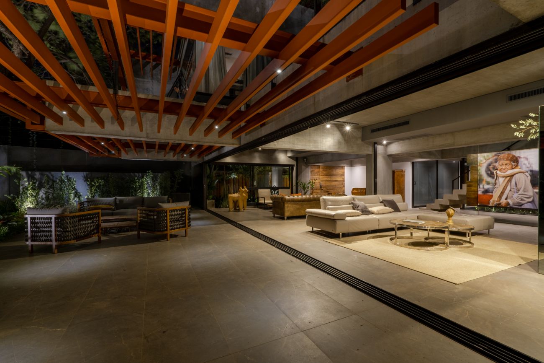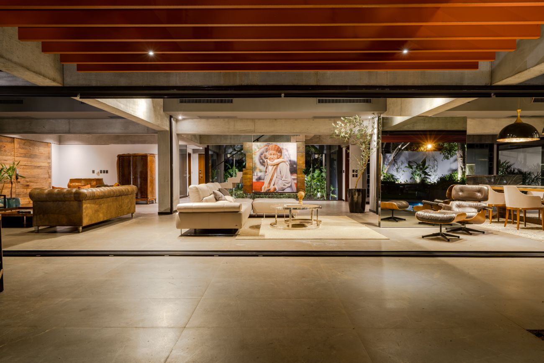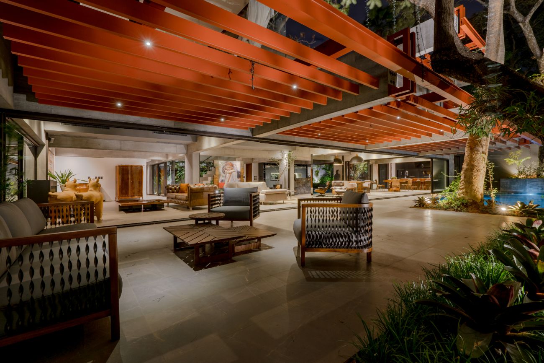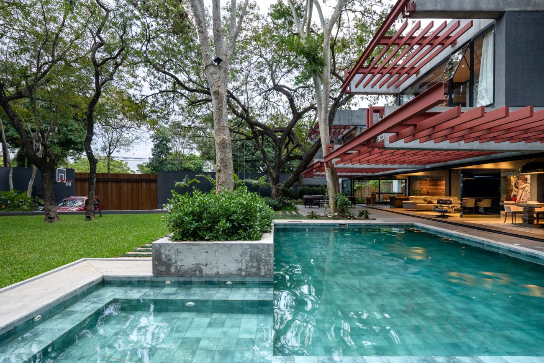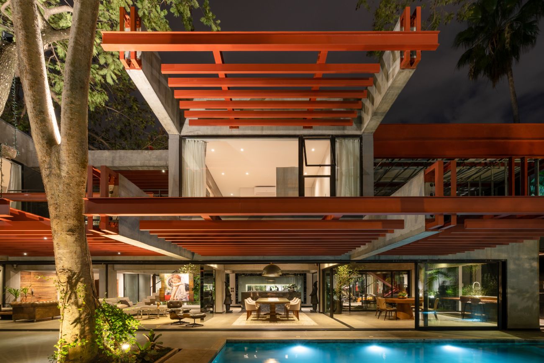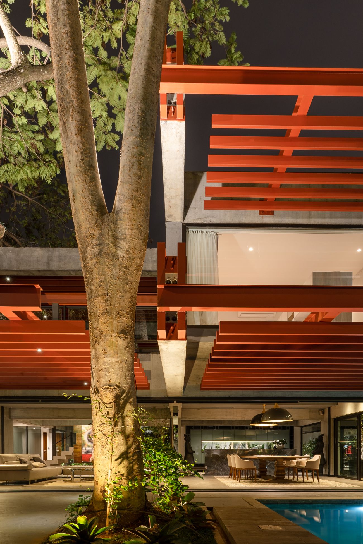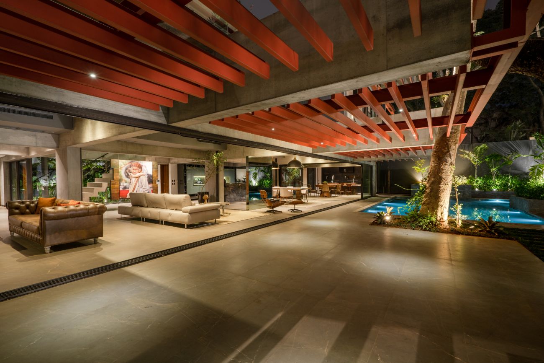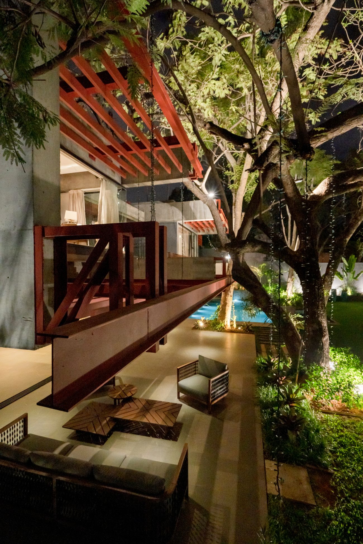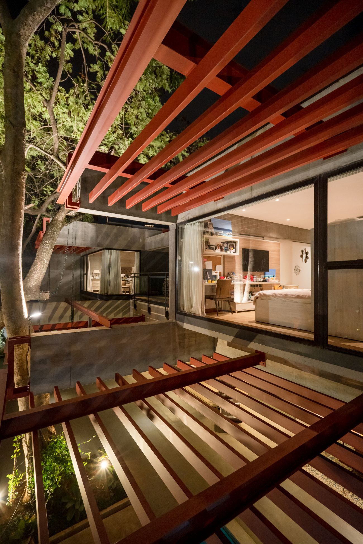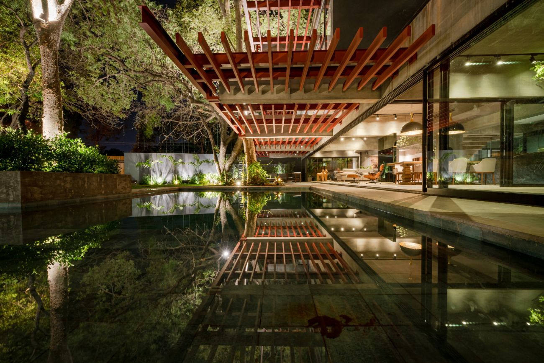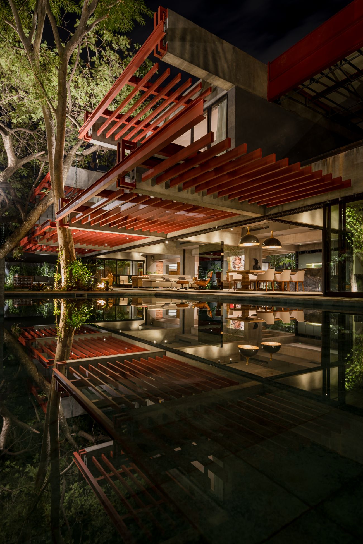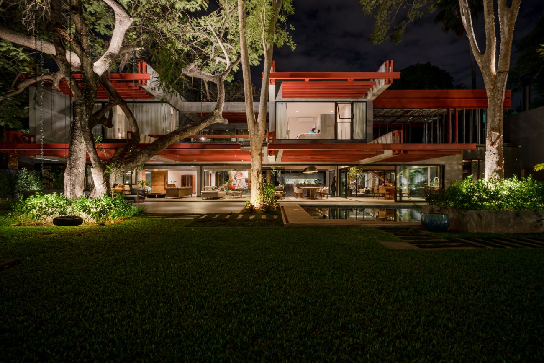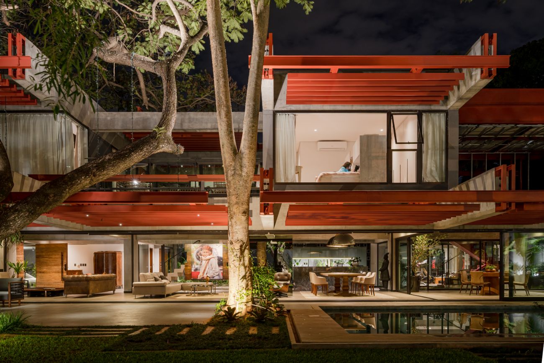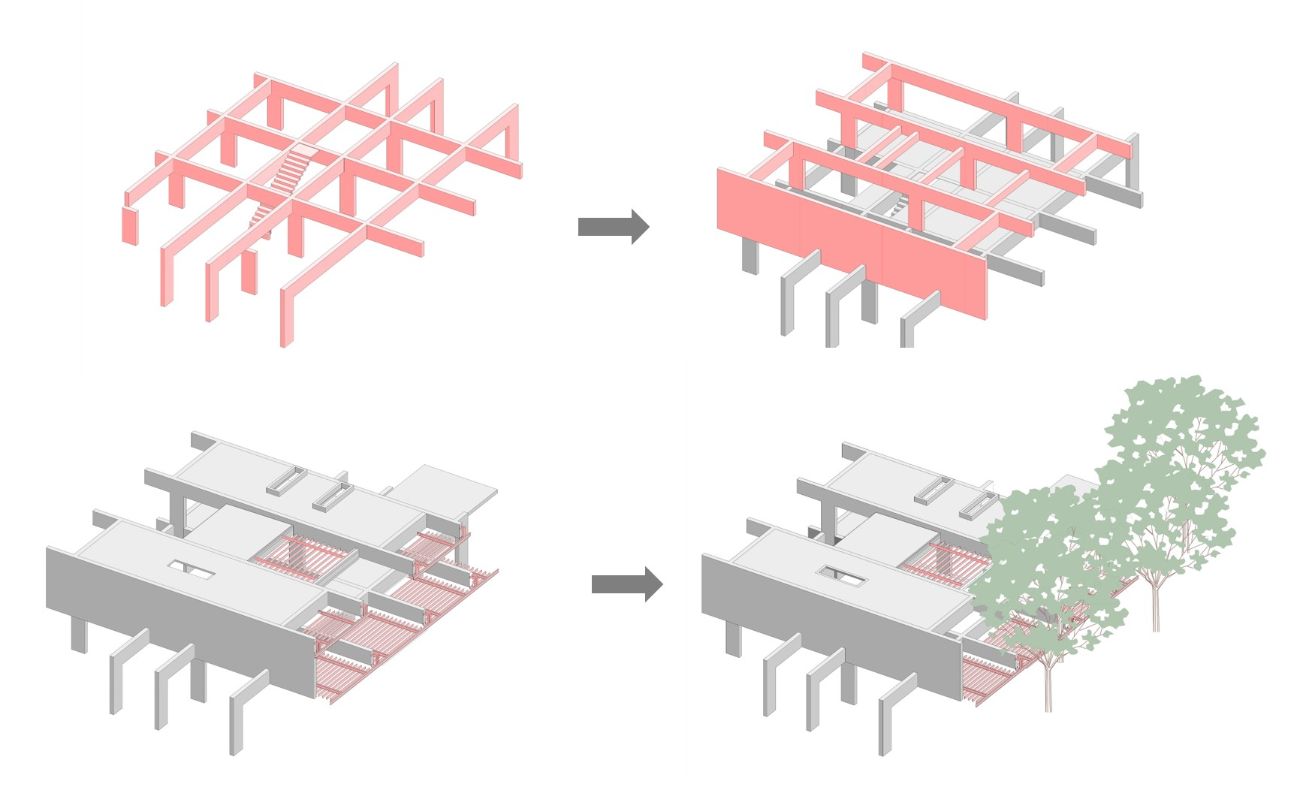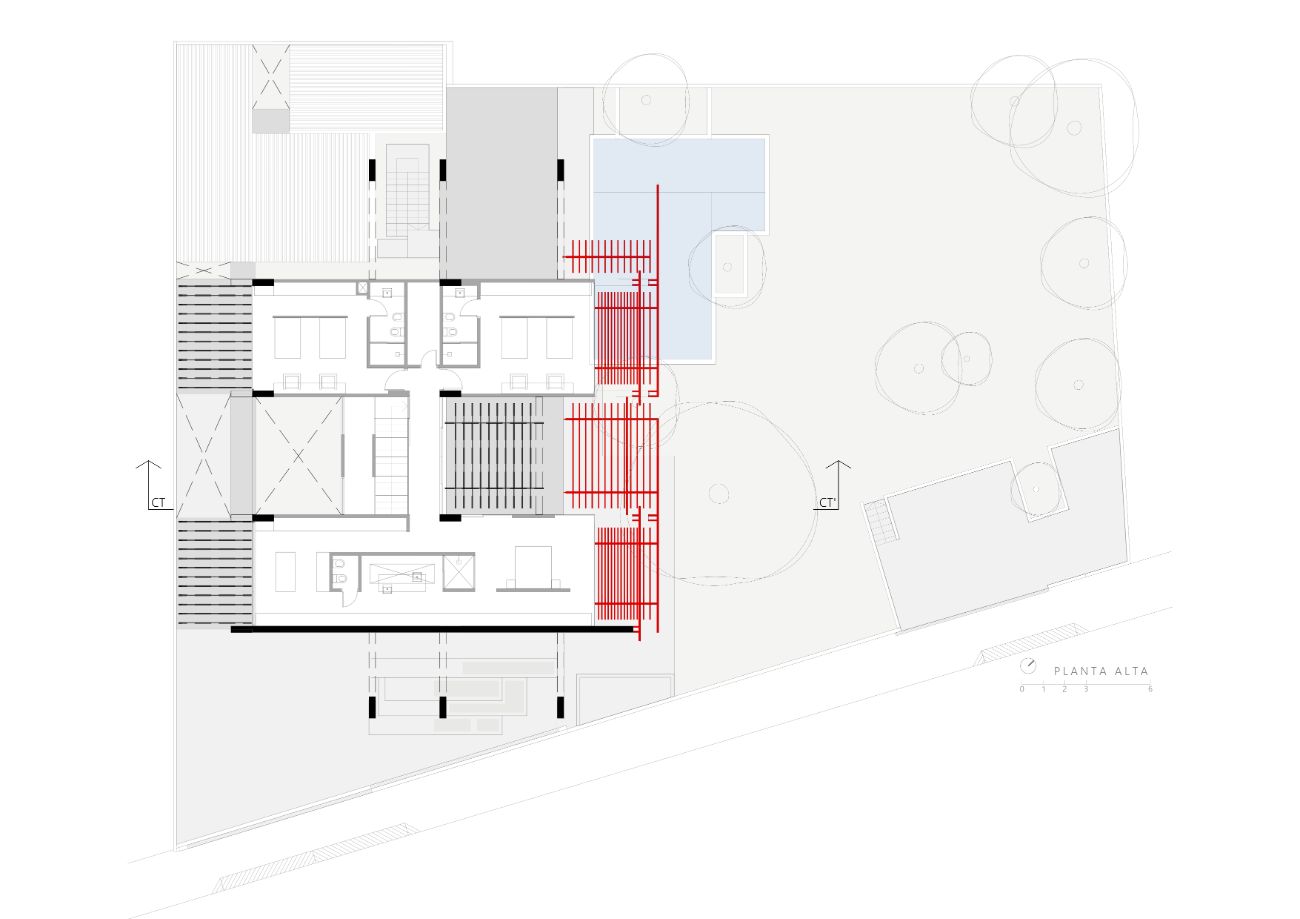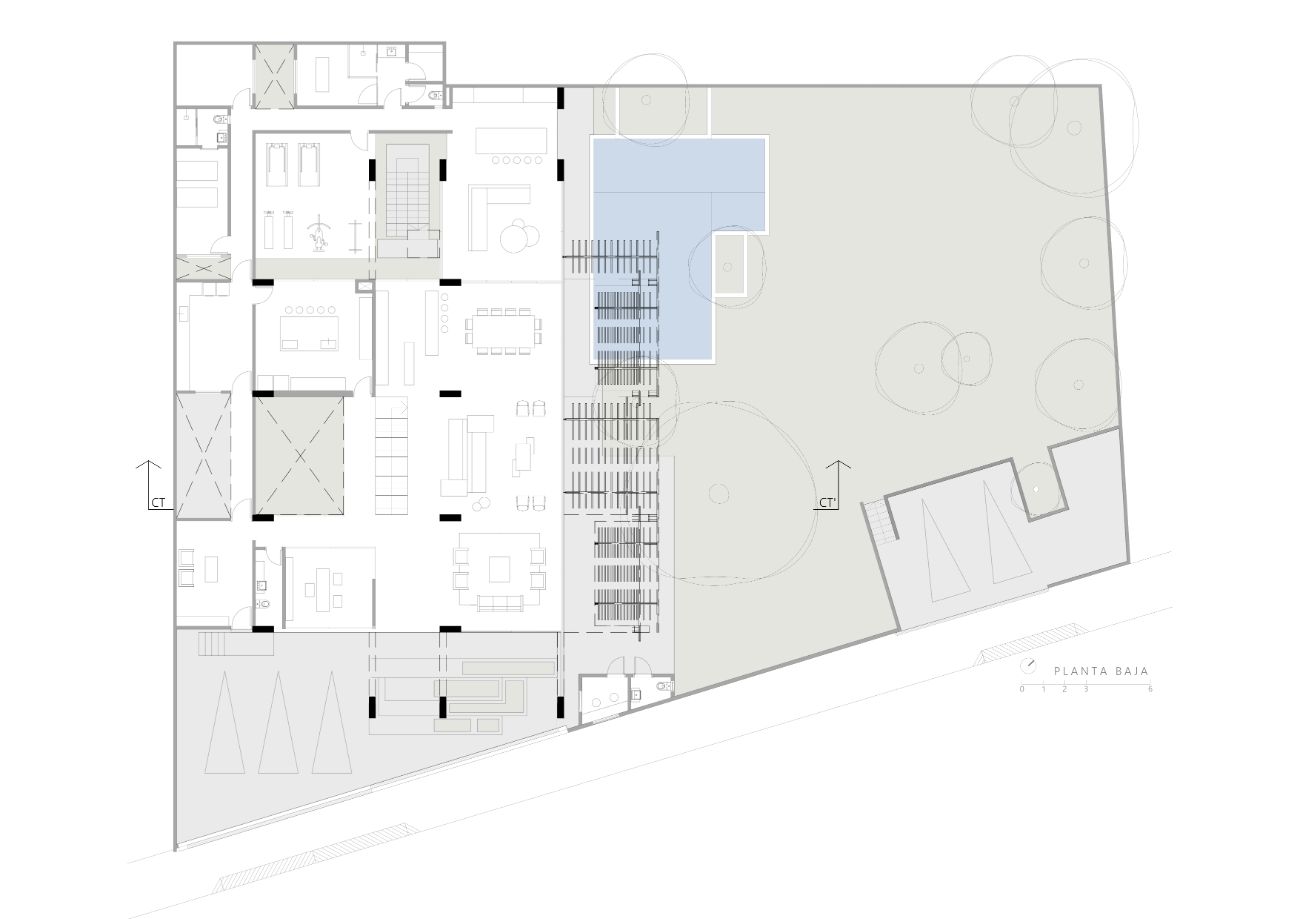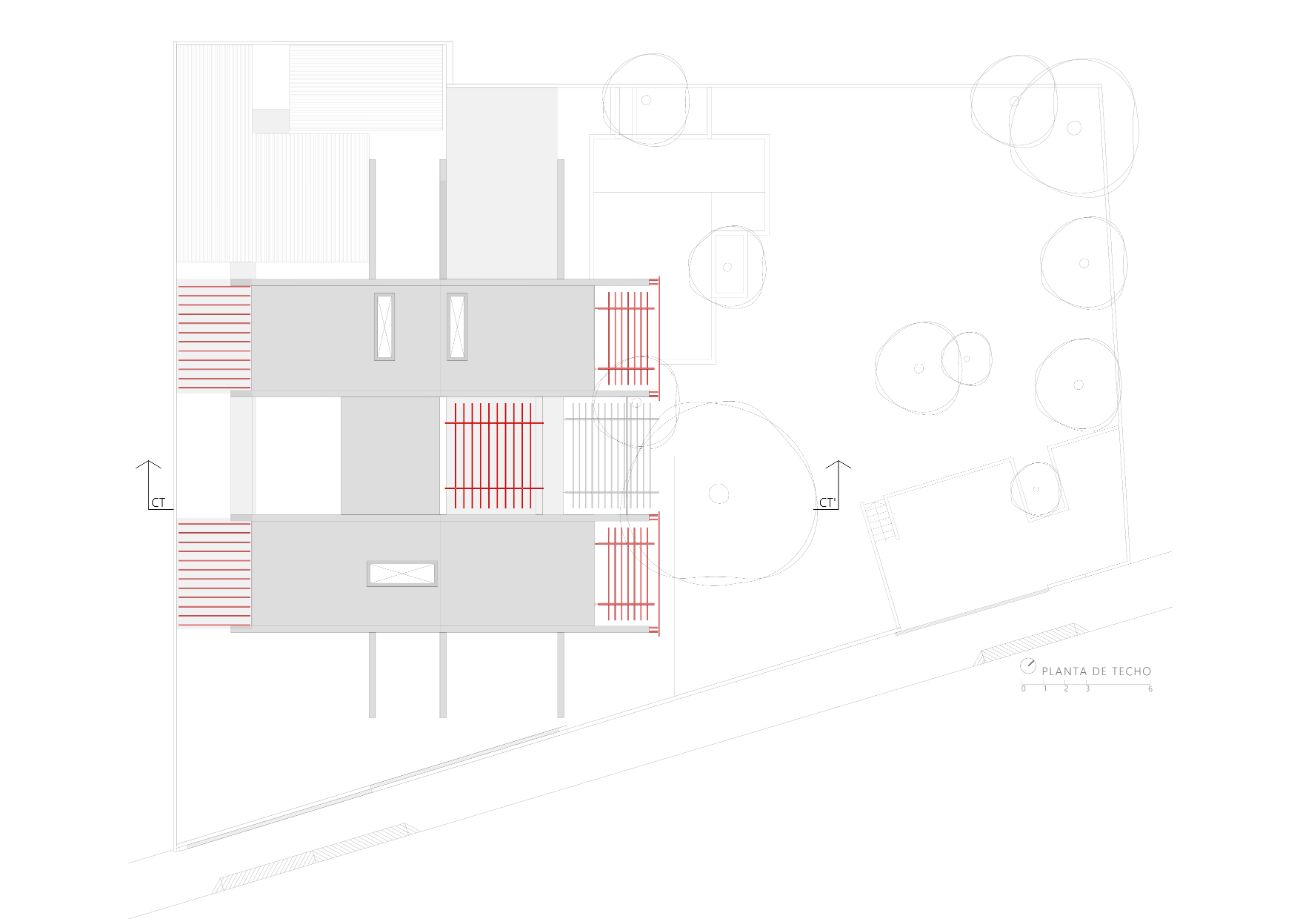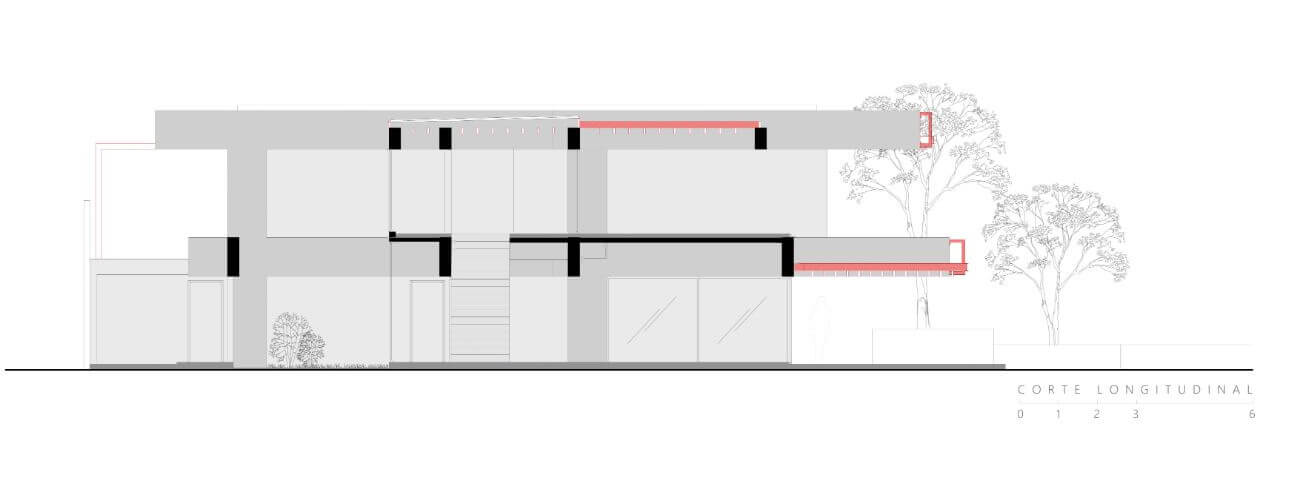Ubicada en la ciudad de Asunción la Vivienda Ensayo Rojo fue planteada desde la necesidad de una residencia que pueda estar conectada con la naturaleza dentro de la urbe.
En base a esta premisa la implantación de la vivienda surge a partir de las disposiciones de los árboles existentes, sin invadir sus espacios, más bien articulando la materialidad noble de la construcción con el entorno natural, potencializando aún más el paisaje.
El planteo estructural responde a la idea de dejar la planta baja totalmente libre, permitiendo la integración total interior-exterior, creando así vastos espacios sociales.
Se trabajó con elementos estructurales específicos, como la pantalla hacia la calle, es parte de la voluntad del desarrollo de la vivienda hacia el interior hacia el patio. También son protagonistas en esta obra las vigas, una de 24 m que permite liberar la vista en planta baja dotando a los ambientes sociales de las mejores vistas hacia el jardín, y otras vigas en planta alta dispuestas de una manera que logran ceñir las copas de los árboles.
La materialidad, se resuelve con tres elementos, la estructura en Hormigón visto, los cerramientos de vidrio con perfilería de aluminio, y la sub-estructura metálica en rojo (color del anti oxido), ésta última que da el nombre a la casa.
English
Located in the city of Asunción, the Red House was raised out of the need for a residence that can be connected with nature within the city.
Based on this premise, the implantation of the house arises from the dispositions of the existing trees, without invading their spaces, rather articulating the noble materiality of the construction with the natural environment, further enhancing the landscape.
The structural approach responds to the idea of leaving the ground floor completely free, allowing total interior-exterior integration, thus creating vast social spaces.
We worked with specific structural elements, such as the screen facing the street, it is part of the will of the development of the house towards the interior towards the patio. The beams, one of 24mts, are also protagonists in this work. that allows the view on the ground floor to be freed, giving the social areas the best views of the garden, and other beams on the upper floor arranged in a way that girds the tops of the trees.
The materiality is resolved with three elements, the structure in exposed concrete, the glass enclosures with aluminum profiles, and the metallic sub-structure in red (anti-rust color), the latter giving the name to the house.
Oficina de Arquitectura: Bauen
E-mail contacto oficina: info@bauen.com.py
Arquitectos a cargo: Aldo Cristaldo Kegler,
Joel Soria
Ubicación: Asunción Paraguay
Año término construcción: 2019
Superficie construida: 1.180m2
Fotógrafo / Sitio web: Daniel Ojeda
Otros Participantes: Fiorella Pereira, Juan José Ortiz
English
Project Name: Vivienda Ensayo Rojo
Office: Bauen
Web Site: www.bauen.com.py
Email: info@bauen.com.py
Architects: Aldo Cristaldo Kegler, Joel Soria
Location: Asunción, Paraguay
End of construction: 2019
Construction Surface: 1.180 m2
Photography/Web Site: Daniel Ojeda
Participants: Fiorella Pereira, Juan José Ortiz
