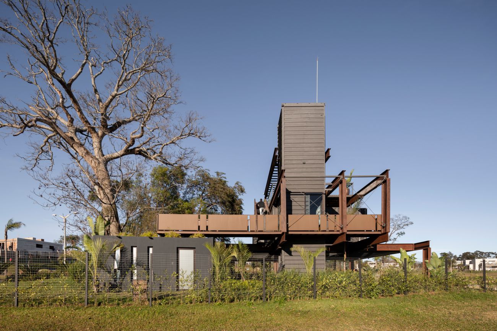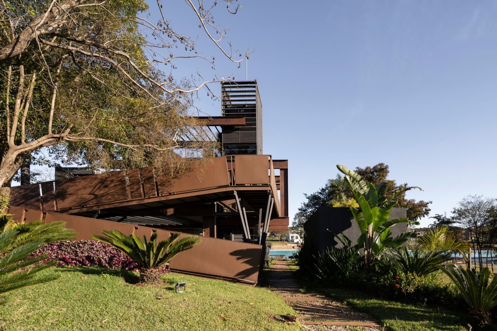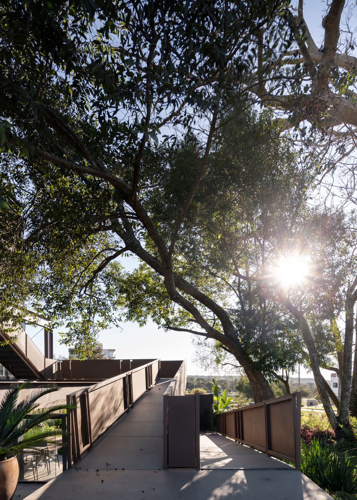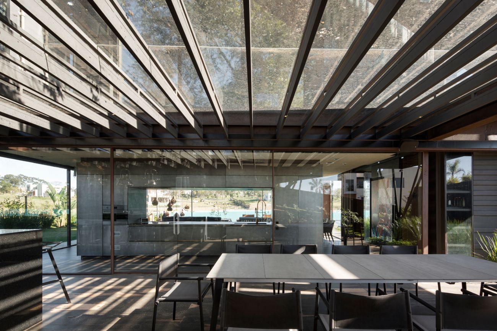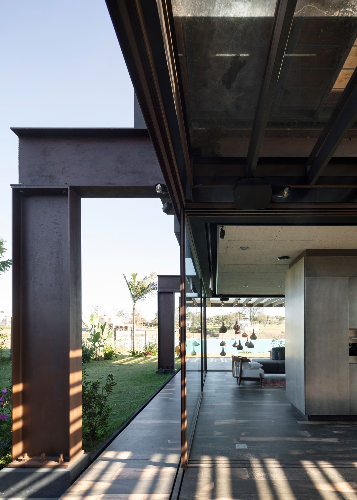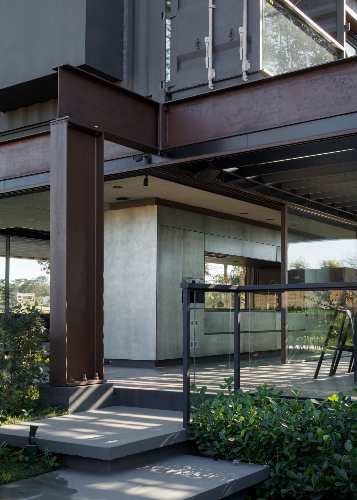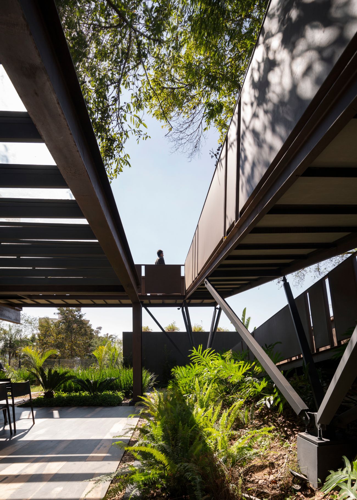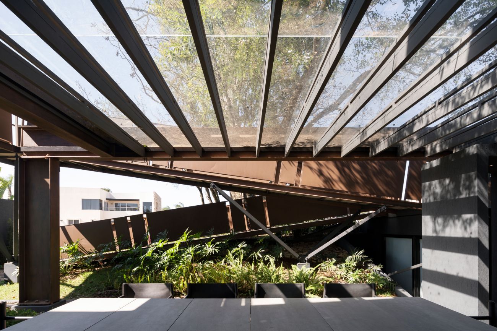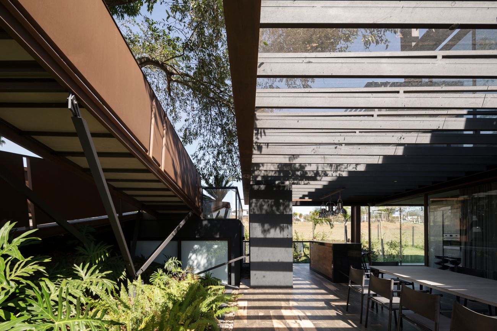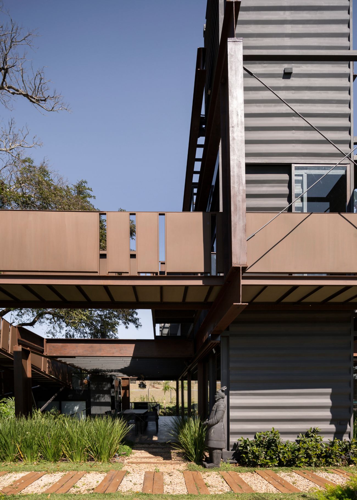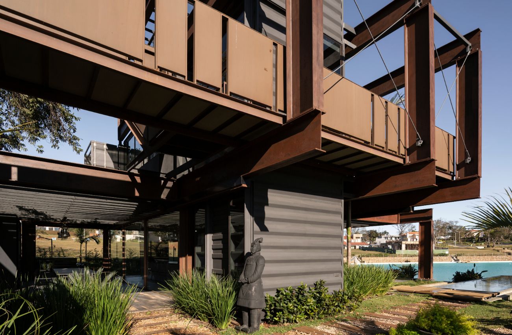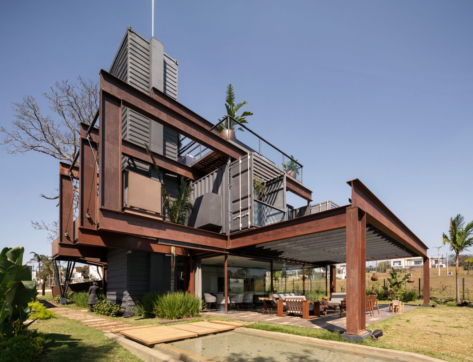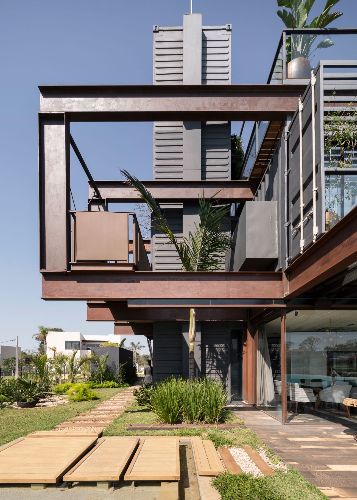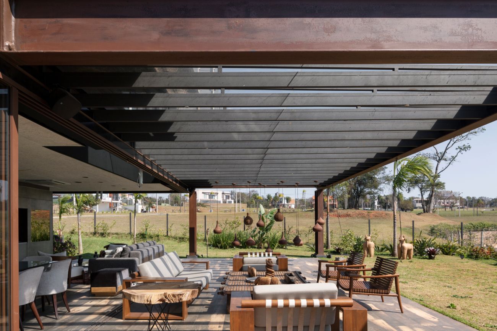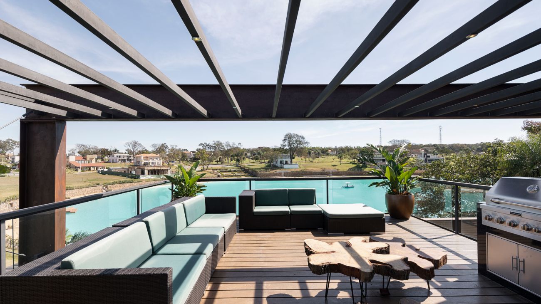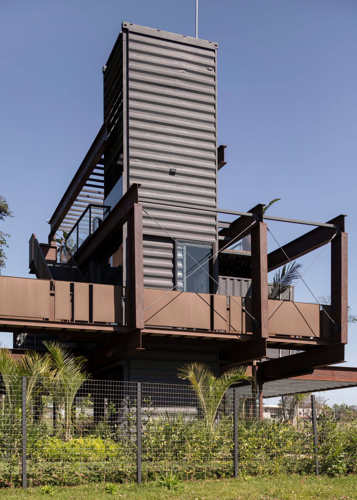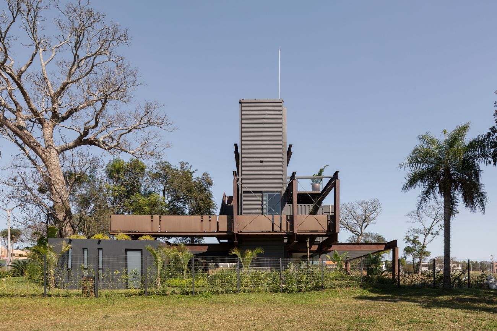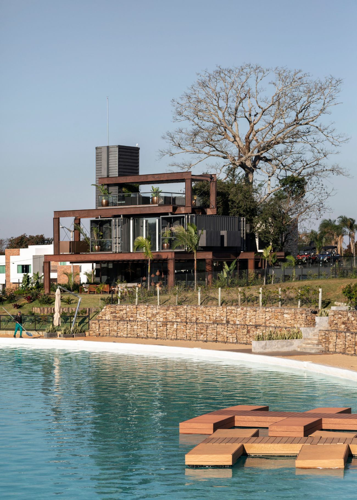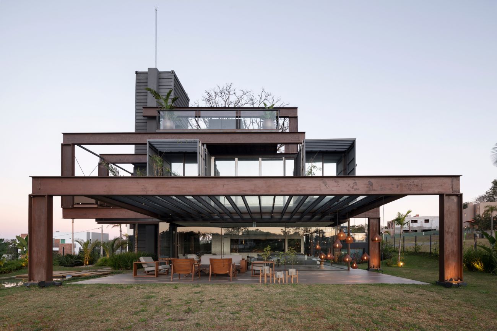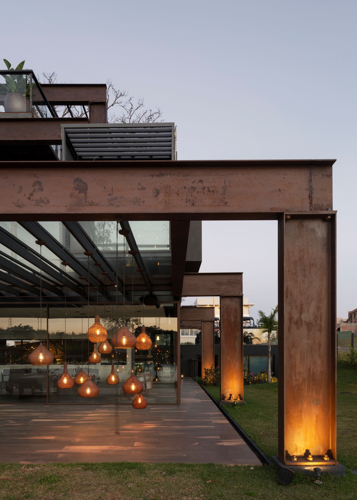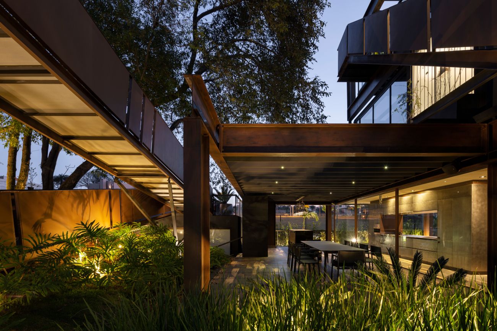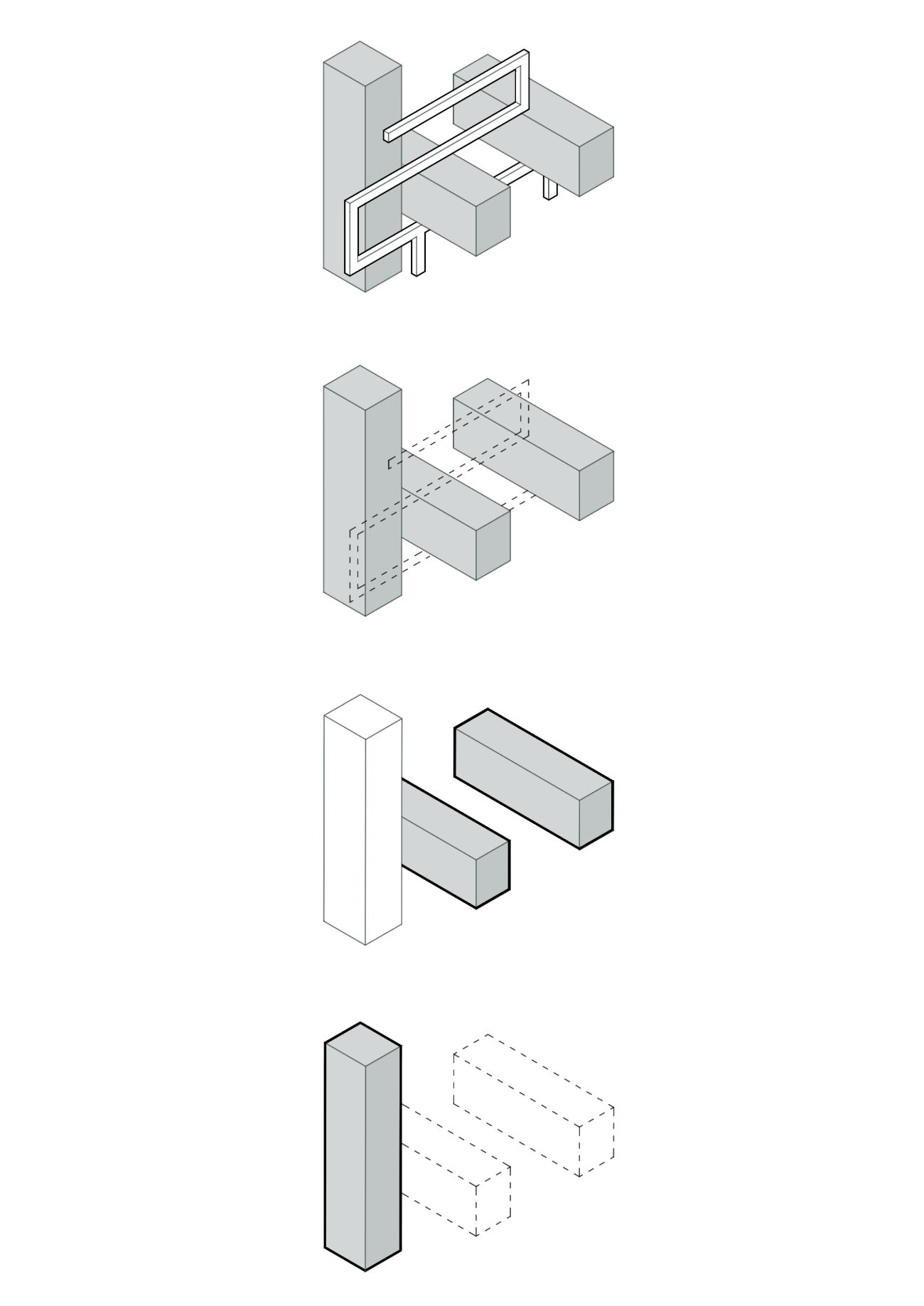“What IF”, “Que pasa Sí?”, con esta pregunta, iniciamos la búsqueda, que pasa si hacemos una casa desmontable, de materiales reciclados, una casa que se pueda transportar, una casa de baja huella de carbono. Una casa SUSTENTABLE.
El metal reciclado a un bajo coste fue la solución, al que le dimos, el aspecto anticipado, que el tiempo inevitablemente le va a dar, así el óxido define la materialidad, y la textura, que a la vez busca contrarrestar la dureza del metal, para volverlo más cálido, más vivible, más apropiable.
Tres paralelepípedos, dos horizontales y uno vertical aporticados sobre una cinta de perfiles metálicos, permiten liberar el plano de base totalmente. Sumamos a todo esto cerramientos deslizables que integran o separan totalmente el interior con el exterior. Espacio austero, espacio mínimo, espacio ergonómico, espacio fluido.
De esta forma la respuesta “que pasa si” se rsponde con LAIF.
ENGLISH
What If? This question starts the search, what if we build a house that can be moved from one place to another, with recyclable materials and low carbon footprint? A SUSTAINABLE house.
A low cost recycled metal was the solution, to which we gave the appearance that time will eventually provide. The oxide defines the materiality and texture which at the same time seeks to contrast its hardness to make it warmer, more livable and appropriate.
Three parallelepipeds, two horizontal and a vertical one on a tape of metal profiles release the base plane. We added sliding enclosures that either integrate or separate the interior and exterior areas. Minimalist space. Fluid space.
The answer to the question “What if?” is Laif
Nombre del Proyecto: Casa Laif
Oficina de Arquitectura: Bauen
Sitio Web: www.bauen.com.py
E-mail contacto oficina: info@bauen.com.py
Arquitectos a cargo: Aldo Cristaldo Kegler, Fiorela Pereira
Ubicación (calle, comuna, ciudad, país): Condominio Aqua Village (Lote 3, manzana 16), ubicado al límite de los municipios de Altos y San Bernardino. Altos, Paraguay.
Año término construcción: 2018
Superficie construida: 440.6 m2
Fotógrafo / Sitio web: Federico Cairoli
Otros Participantes:
Arq. Andrea Delmás
Arq. Dario Mereles
Arq. Fatima Estigarribia
ENGLISH
Project Name: Casa Laif
Office: Bauen
Web Site: www.bauen.com.py
Email: info@bauen.com.py
Architects: Aldo Cristaldo, Fiorella Pereira
Location : Condominio Aqua Village (Lote 3, manzana 16) located in the boundaries of Altos and San Bernardino.
End of construction: 2018
Construction Surface: 440.6m2
Photography/Web Site: Federico Cairoli
Participants
Arq. Andrea Delmas
Arq. Dario Mereles
Arq. Fatima Estigarribia
