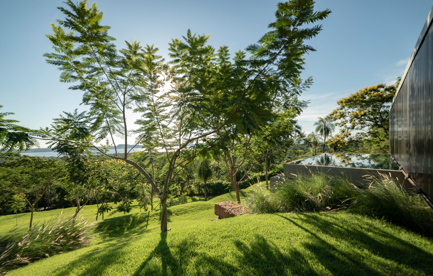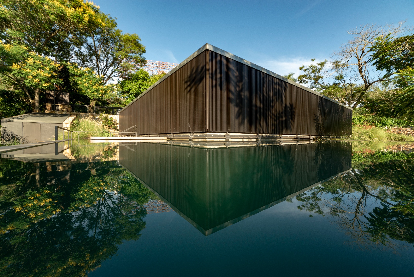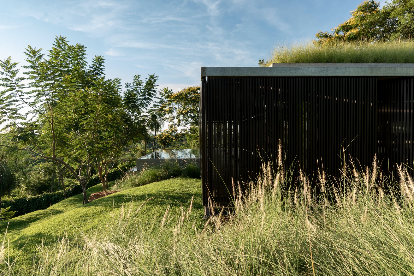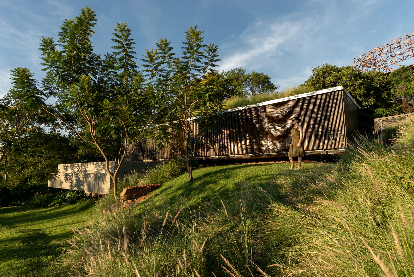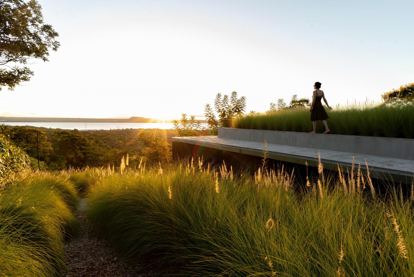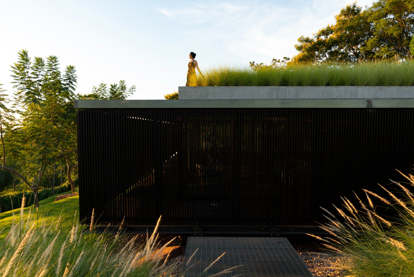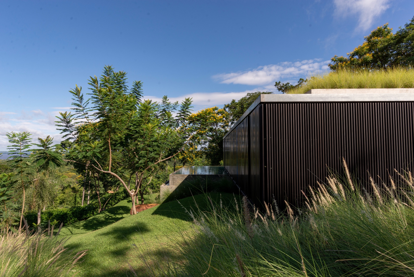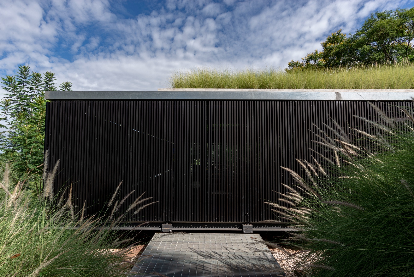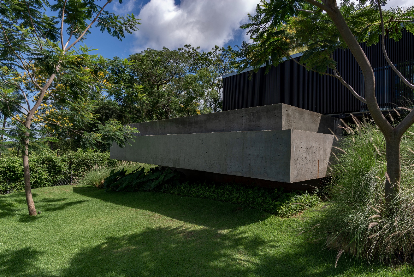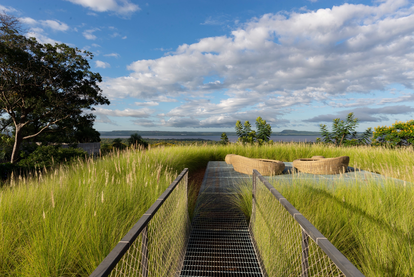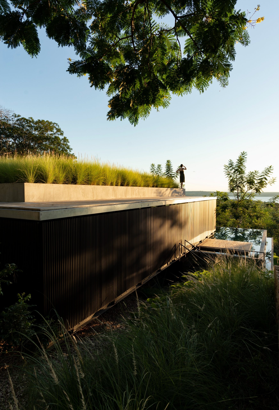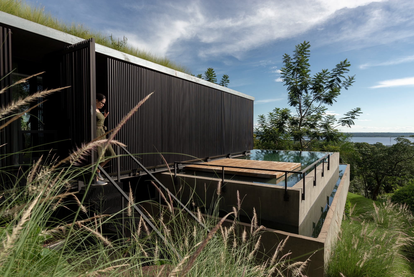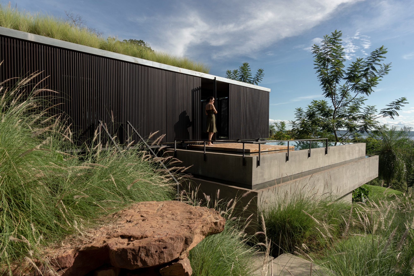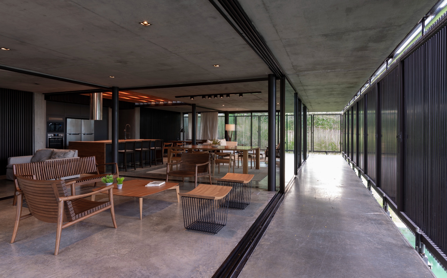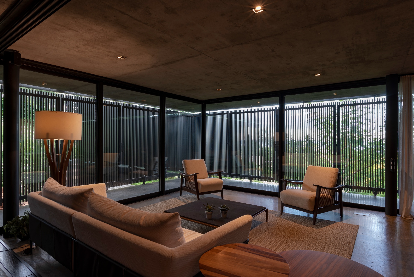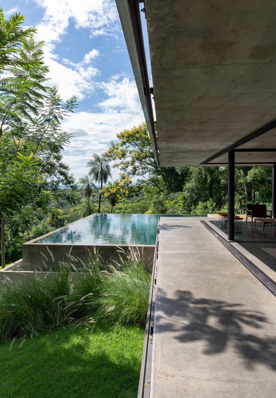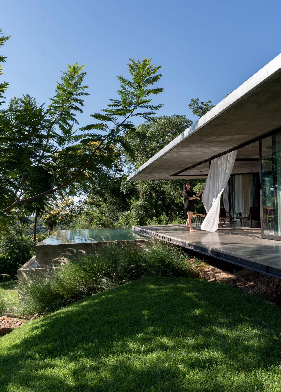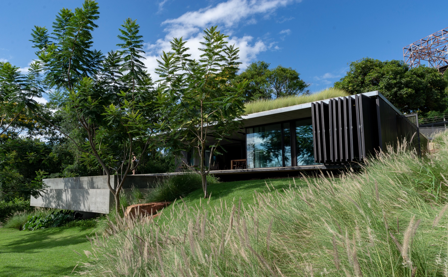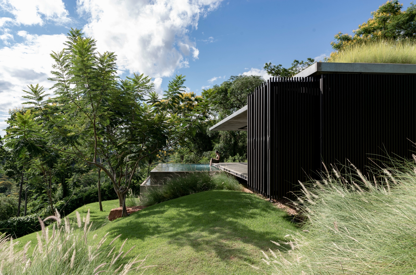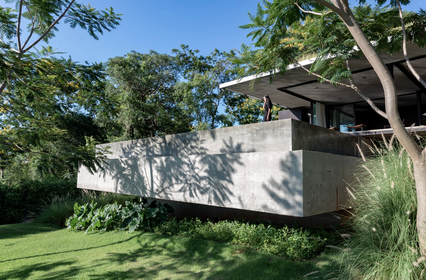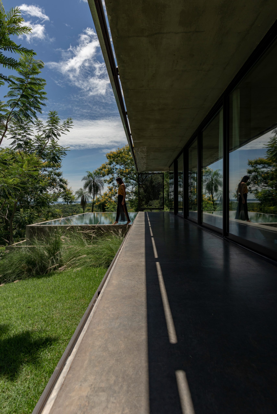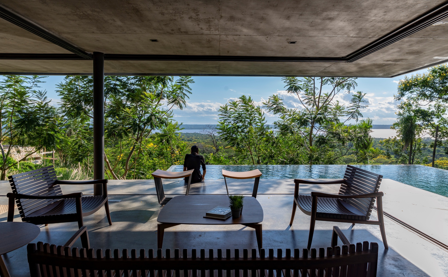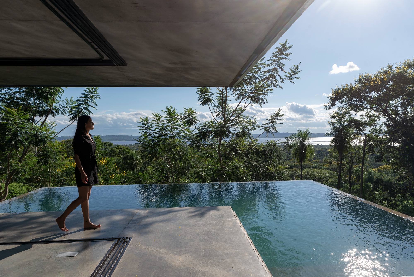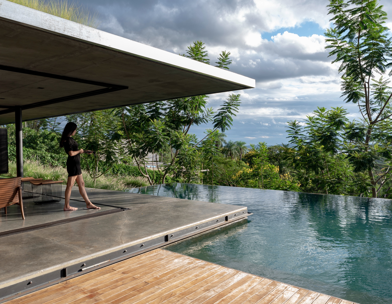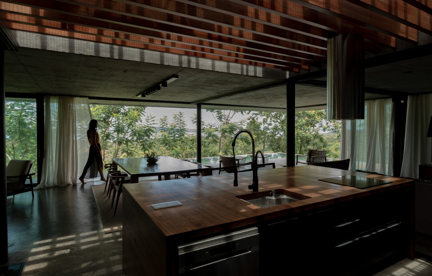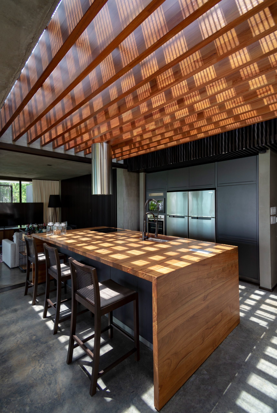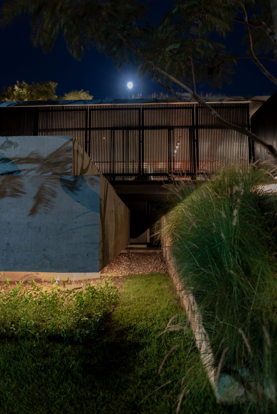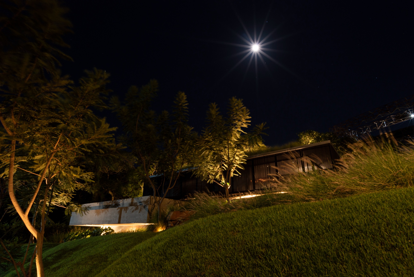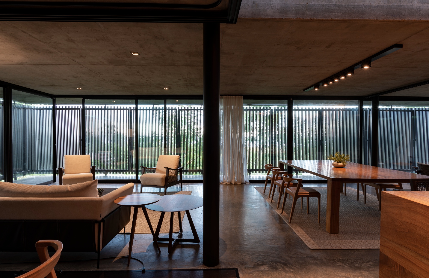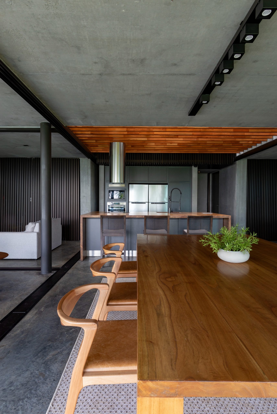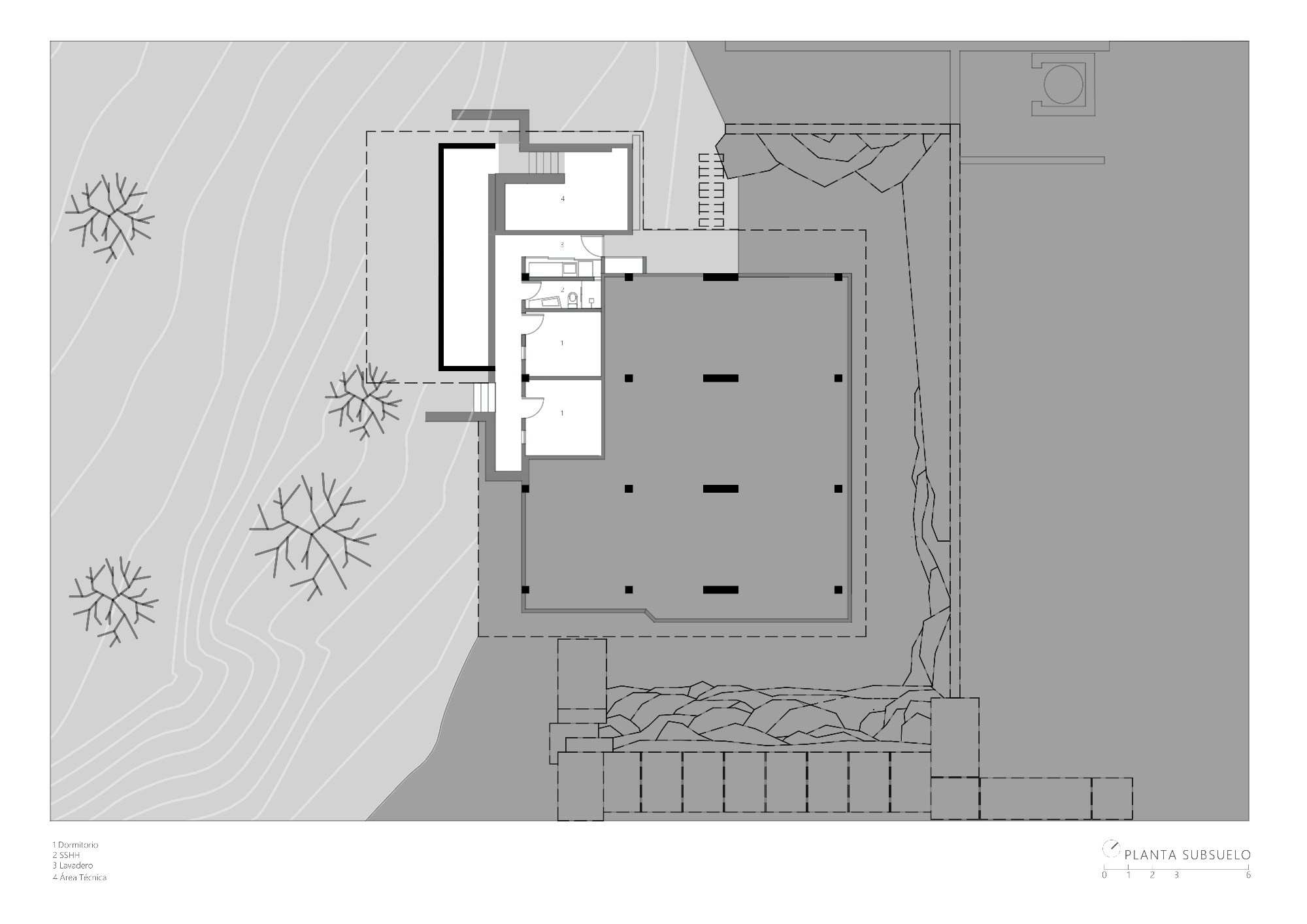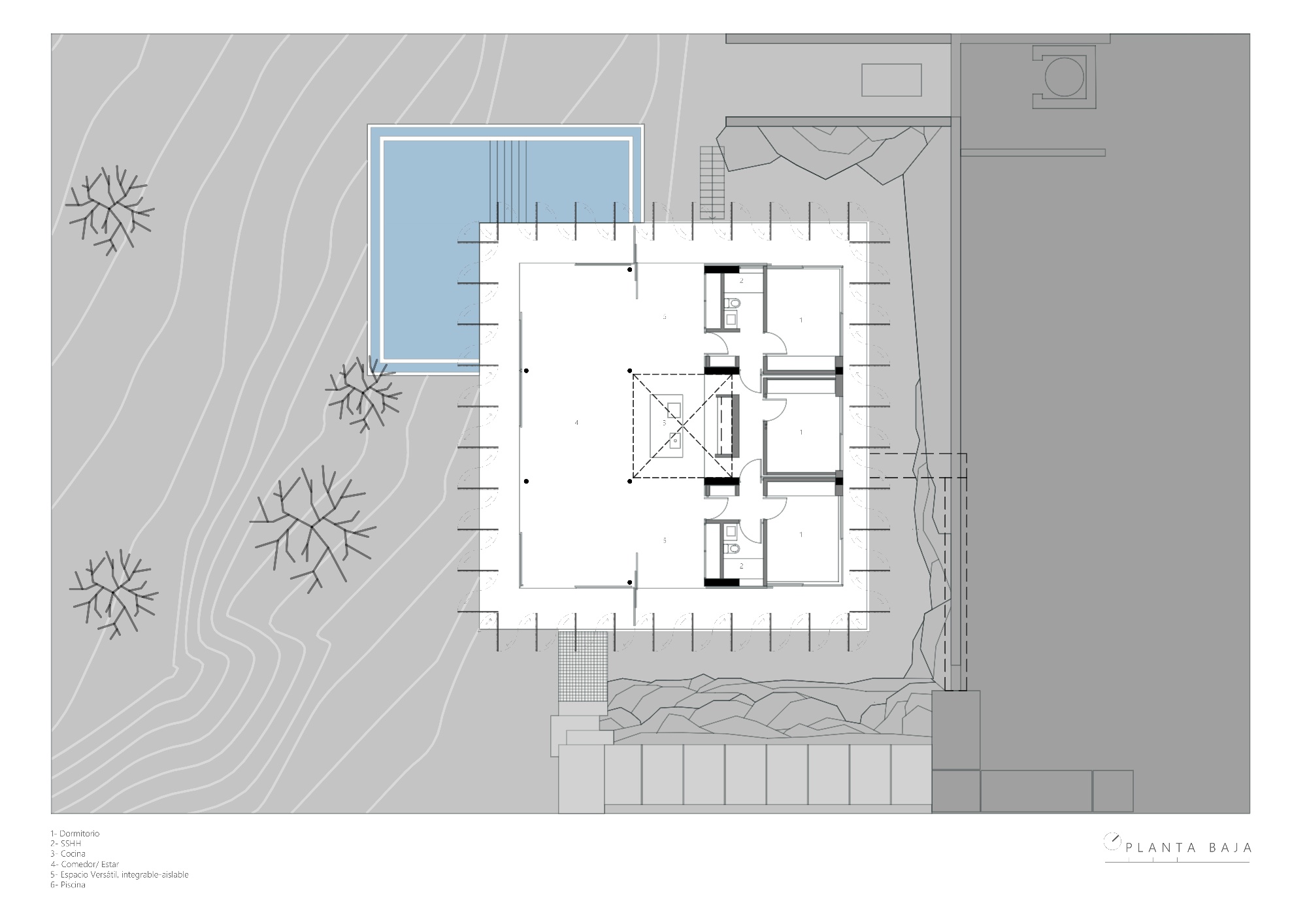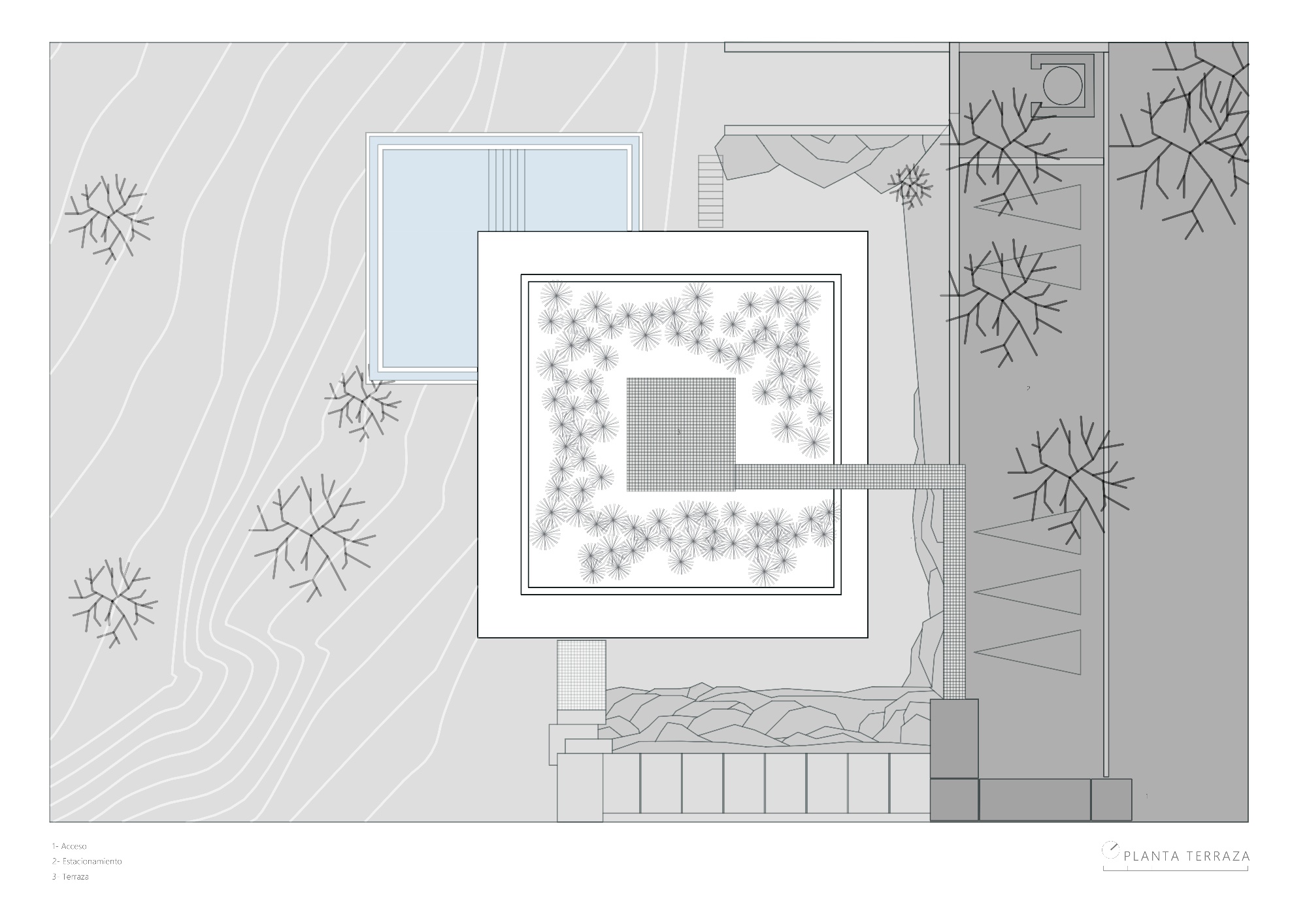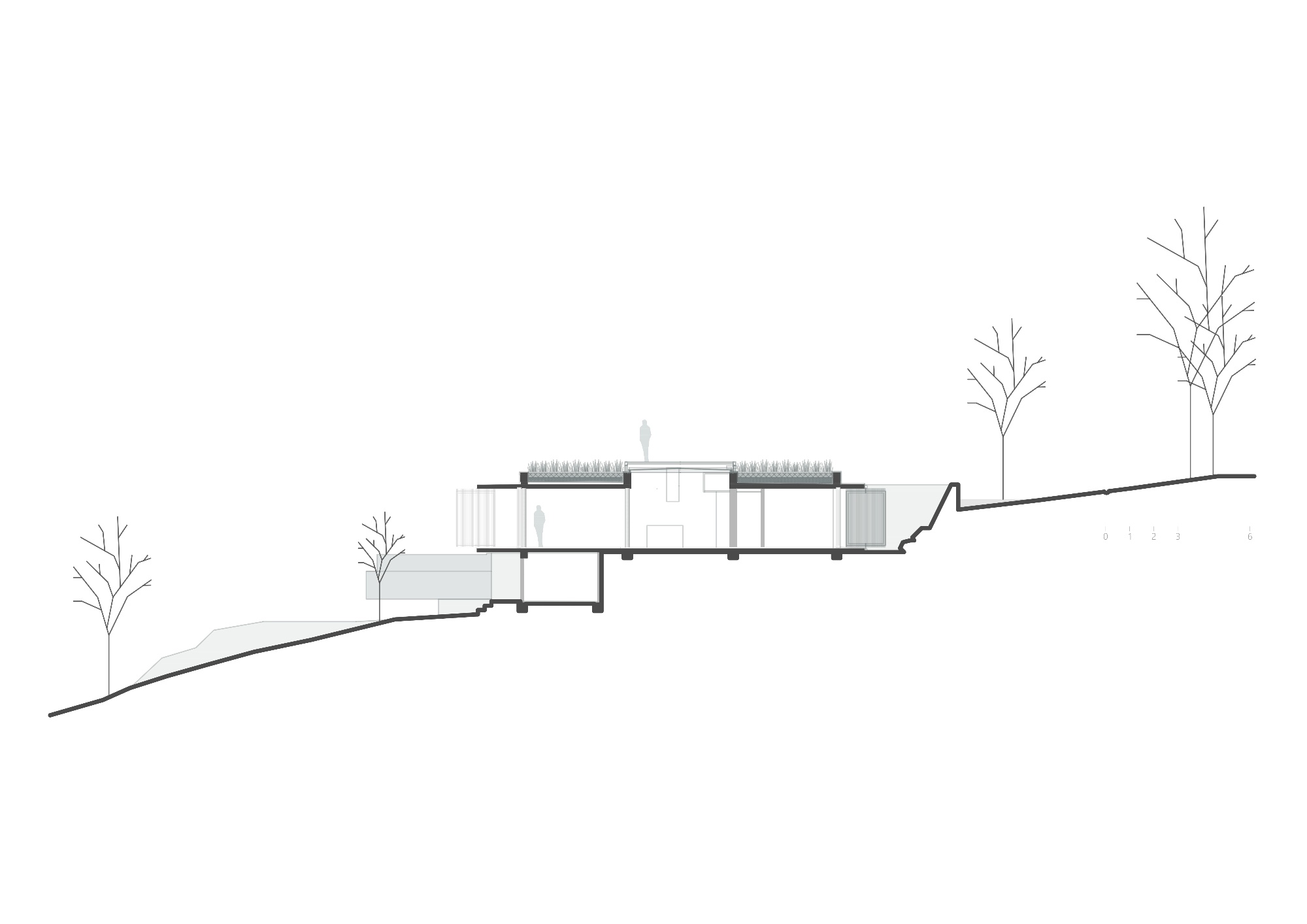En la ciudad de San Bernardino, caracterizada por una topografía accidentada en gran parte de su territorio, nos ubicamos en un terreno con vistas privilegiadas. Teniendo en cuenta las particularidades del entorno, decidimos centrarnos en potenciar el aspecto más cautivador de este: EL HORIZONTE. Por medio de dos placas horizontales paralelas de hormigón, unidas entre sí por 4 pies derechos en un solo nivel, se genera una cuadricula (un tatetí)(1) estricta de 9 módulos de 4.33m. Se establece un cuadrado de 13x13m, donde el único modulo inalterable es el del centro; donde habita el fuego y es espacio de reunión en torno a la comida, “la cocina”. Todos los demás módulos son modificables, donde por medio de planos corredizos, los espacios se pueden armar, desarmar y rearmar según sea requerido. Estos pueden ser 2, 3 o 5, el estudio puede convertirse en estar y viceversa, todo subordinado a la necesidad del momento.
Este contenido, estructurado y modulado, está envuelto en cerramientos que permiten un espacio que se viste y se desviste; una casa que arropa, abriendo y cerrándose al exterior, con espacios de transición en todo su perímetro. Una resemantizacion de la galería en 360°, el entrañable “corredor jeré”(2) de nuestra cultura paraguaya, que define la relación interior-exterior a través del espacio en penumbra, el espacio intermedio. Todo esto esta rematado con una cobertura verde que, aparte de reforzar la aislación térmica, genera un nuevo espacio que actúa como mirador, explotando al máximo las vistas del imponente entorno.
Se trata de intervenir el lugar lo menos posible. La casa, casi enteramente de hormigón, flota sobre el suelo. La topografía pronunciada que va en forma diagonal al terreno se excava en una esquina y se entierra la casa, mientras que en la otra esquina se calza el volumen de la piscina. Este semi-enterramiento de la vivienda permite que se respete la perspectiva del transeúnte que observa desde la calle, una continuidad visual. La vista se democratiza, es de todos; no nos apropiamos de esta, solo la admiramos juntos.
(1) Juego de lápiz y papel entre dos jugadores: O y X, que marcan los espacios de un tablero de 3×3 alternadamente. Veasé tres en línea, tic tac toe, etc.
(2) Del idioma guaraní “jeré”: que significa entorno, vuelta, alrededor. Galería períptera que envuelve a las viviendas, típica de la época colonial.
ENGLISH
In the city of San Bernardino, known for its rugged topography in most parts of its territory. We place ourselves in a land with privileged views. Taking in mind the particularities of the site, we decided to focus our objectives into enhancing the most captivating aspect of it: THE HORIZON. Through two horizontal parallel plates of concrete, joined together by 4 columns in one level, a strict grid of 9 modules of 4.33mts is generated (a tic tac toe)(1). A square of 13x13mts is established, where the only unalterable module it’s the one placed in the center; which is the module where the fire resides, the meeting space around the food, “the kitchen”. All the other modules are modifiable, where by means of sliding planes, the spaces can be assembled, disassembled and reassembled as required. These spaces can be 2, 3 or 5, the studio can become the living room and vice versa, all subordinated to the needs of the moment.
This formation, structured and modulated, is wrapped in vertical planes that allow a space that can be dressed and undressed; a house that shelters, opening and closing towards the outside. A reconceptualization of the 360° gallery, the endearing “jeré”(2) corridor, typical of the Paraguayan culture, a passage that defines the interior-exterior connection through dimness and intermediate spaces. This composition is topped off with a green coverage that, besides reinforcing the thermal isolation, generates a new space that acts a lookout, exploiting the most of the impotent views that the site offers.
The intention is to intervene the land the least as possible. The house, made almost entirely of concrete, floats over the ground. The downhill topography of the land goes diagonally so it is dugged in a corner where the house is buried, while the pool is laid in the other corner. This semi-burial of the house allows the perspective of the passerby that walks on the street to be respected, a visual continuity. The view is democratized, it belongs to no one but everyone; we don’t appropriate of it, we just admire it together.
(1) Paper-and-pencil game for two players, X and O, who take turns marking the spaces in a 3×3 grid. The player who succeeds in placing three of their marks in a diagonal, horizontal, or vertical row is the winner.
(2) From the Guarani idiom «jeré»: which means environment, round, around. Peripheral gallery that surrounds the houses, typical of the colonial era.
Nombre del Proyecto: Vivienda Horizonte
Oficina de Arquitectura: Bauen
Sitio Web: www.bauen.com.py/
E-mail contacto oficina: aldocristaldokegler@bauen.com.py
Arquitectos a cargo: Arq. Aldo Cristaldo Kegler. Arq. Dario Mereles,
Ubicación (calle, comuna, ciudad, país): San Bernardino, Paraguay.
Año término construcción: 2019
Superficie construida: 345 m2
Fotógrafo: Darío Mereles, Daniel Ojeda
Otros Participantes:
Arq. Fátima Estigarribia
Arq. Iris Dierickx
Ing. Calculista: Enrique Granada
