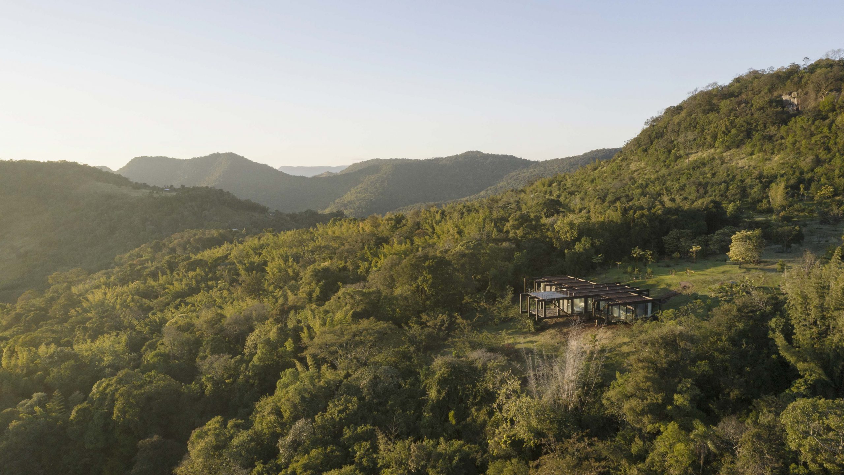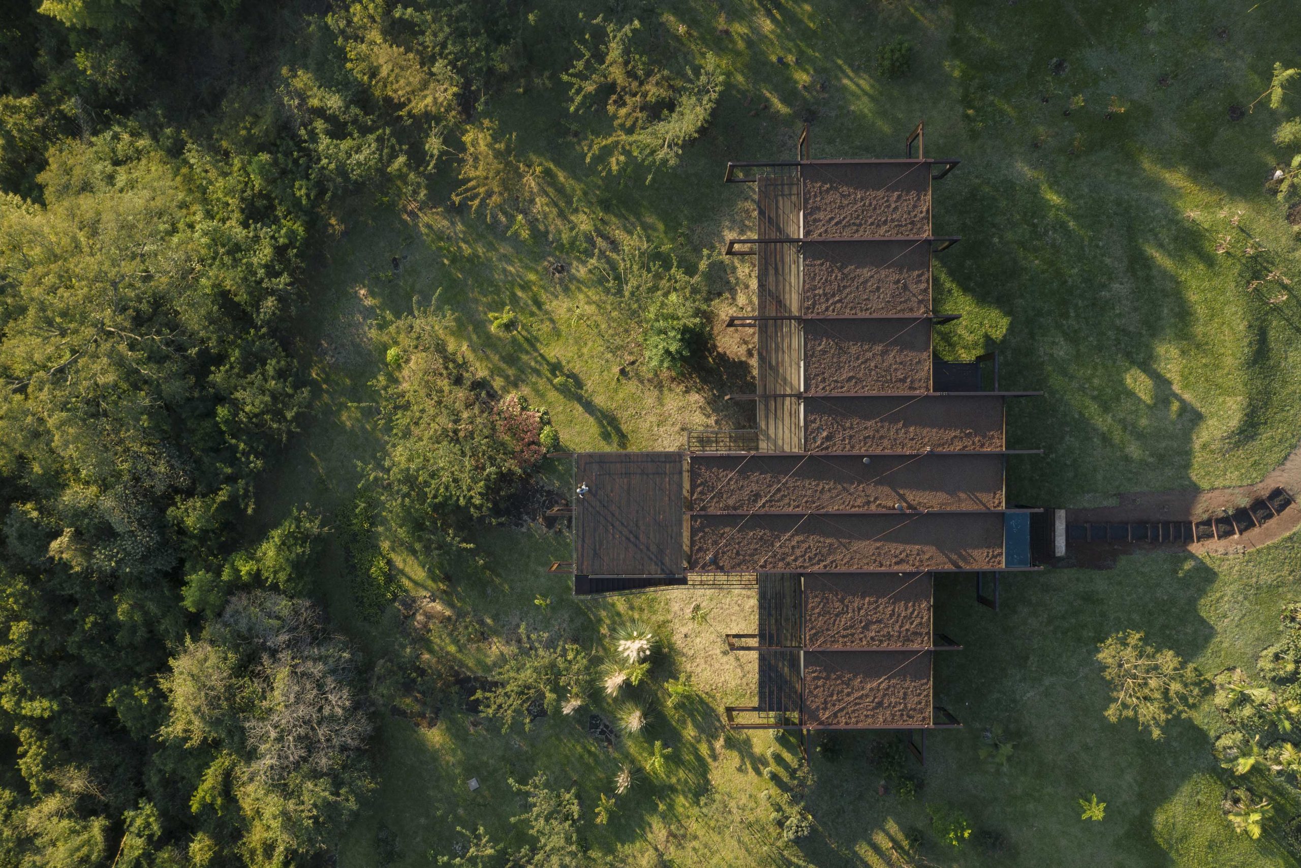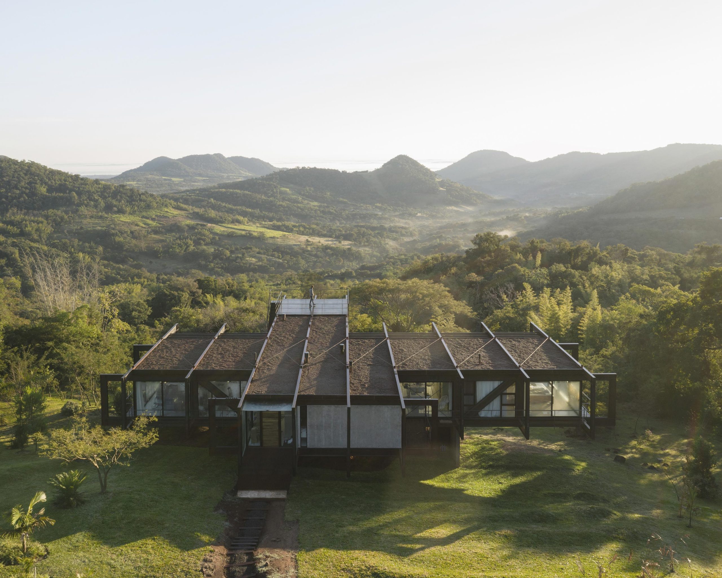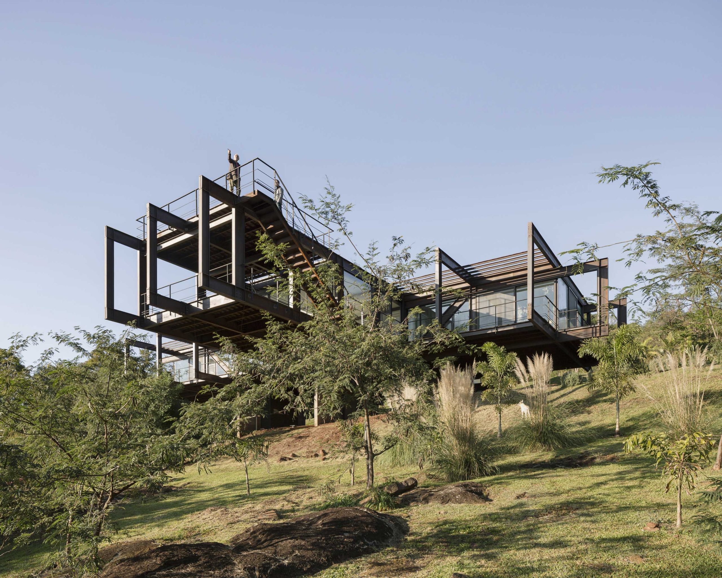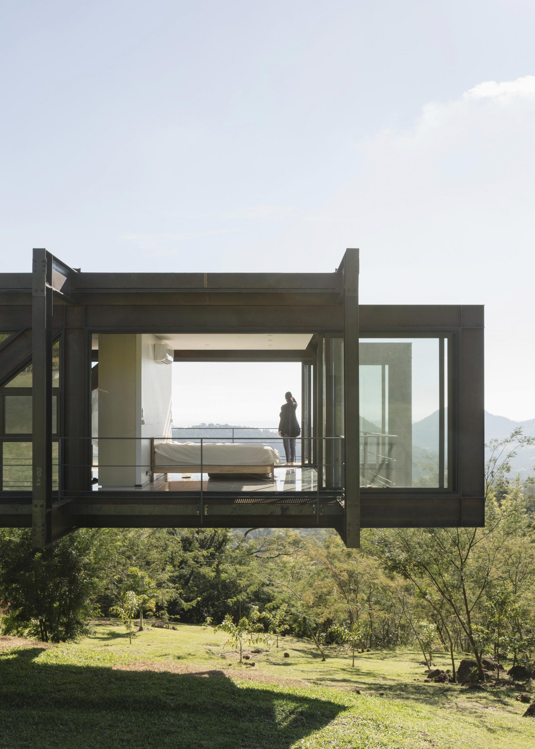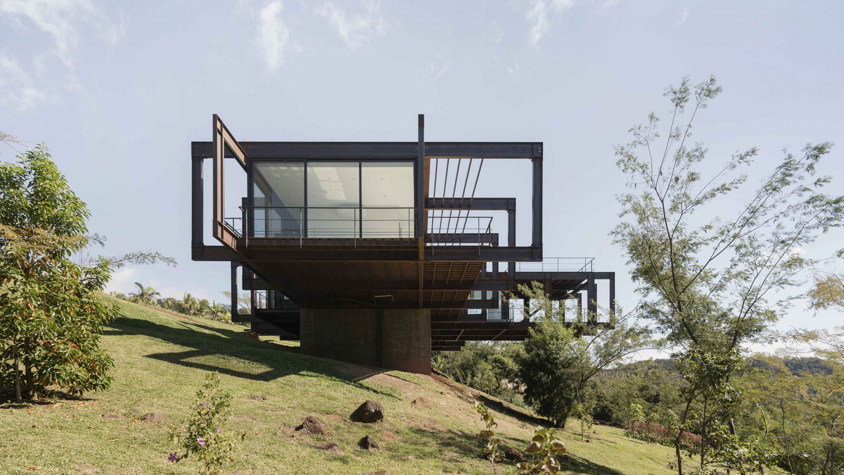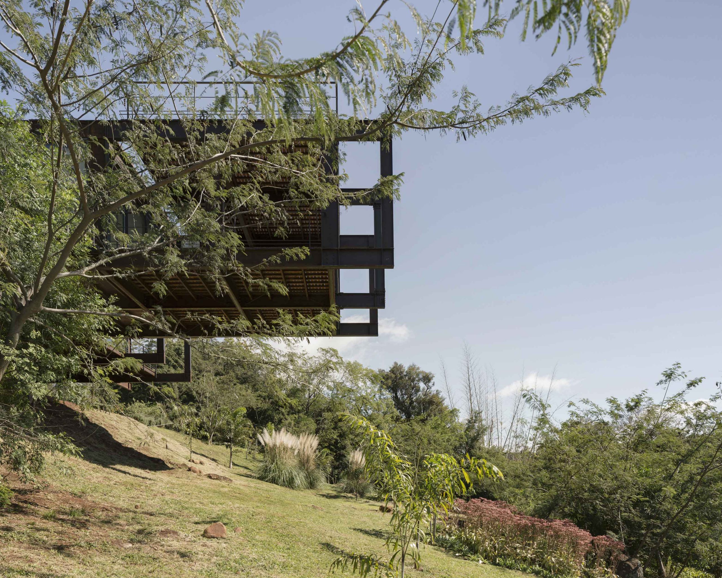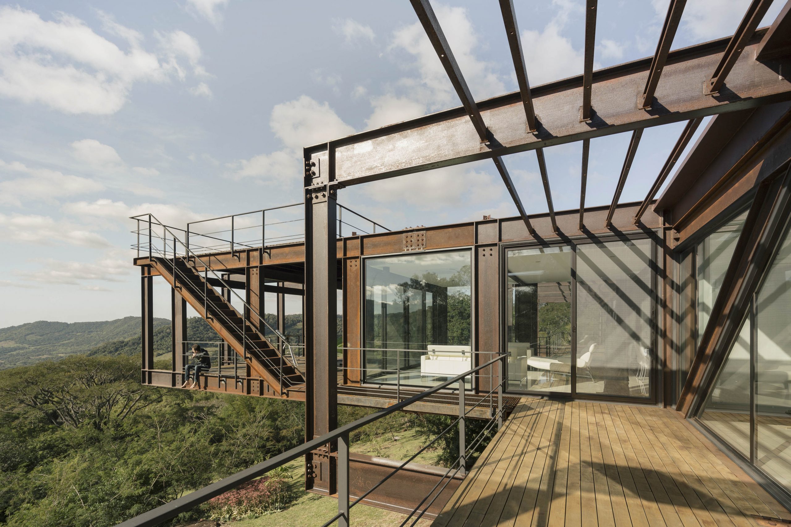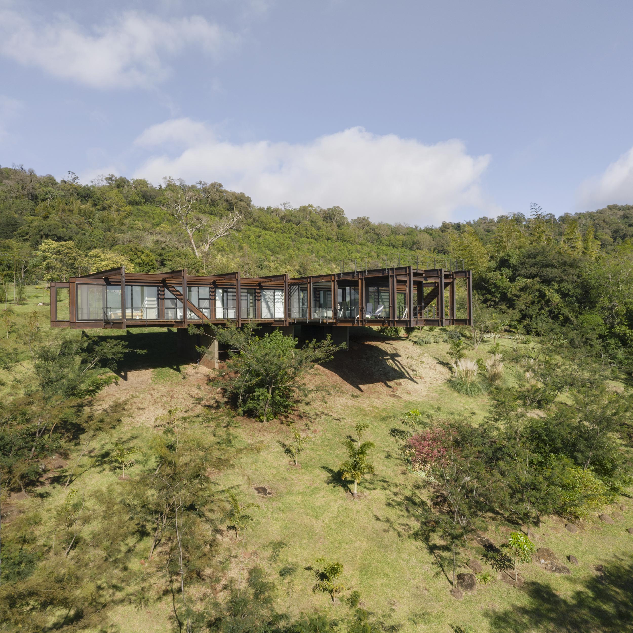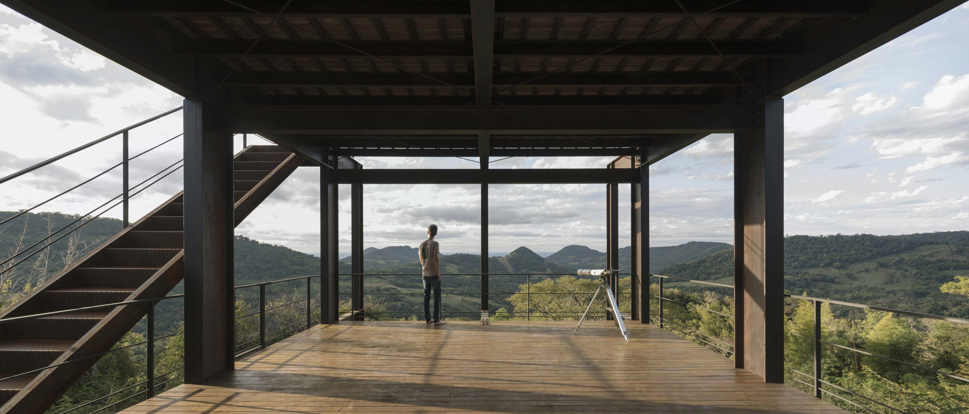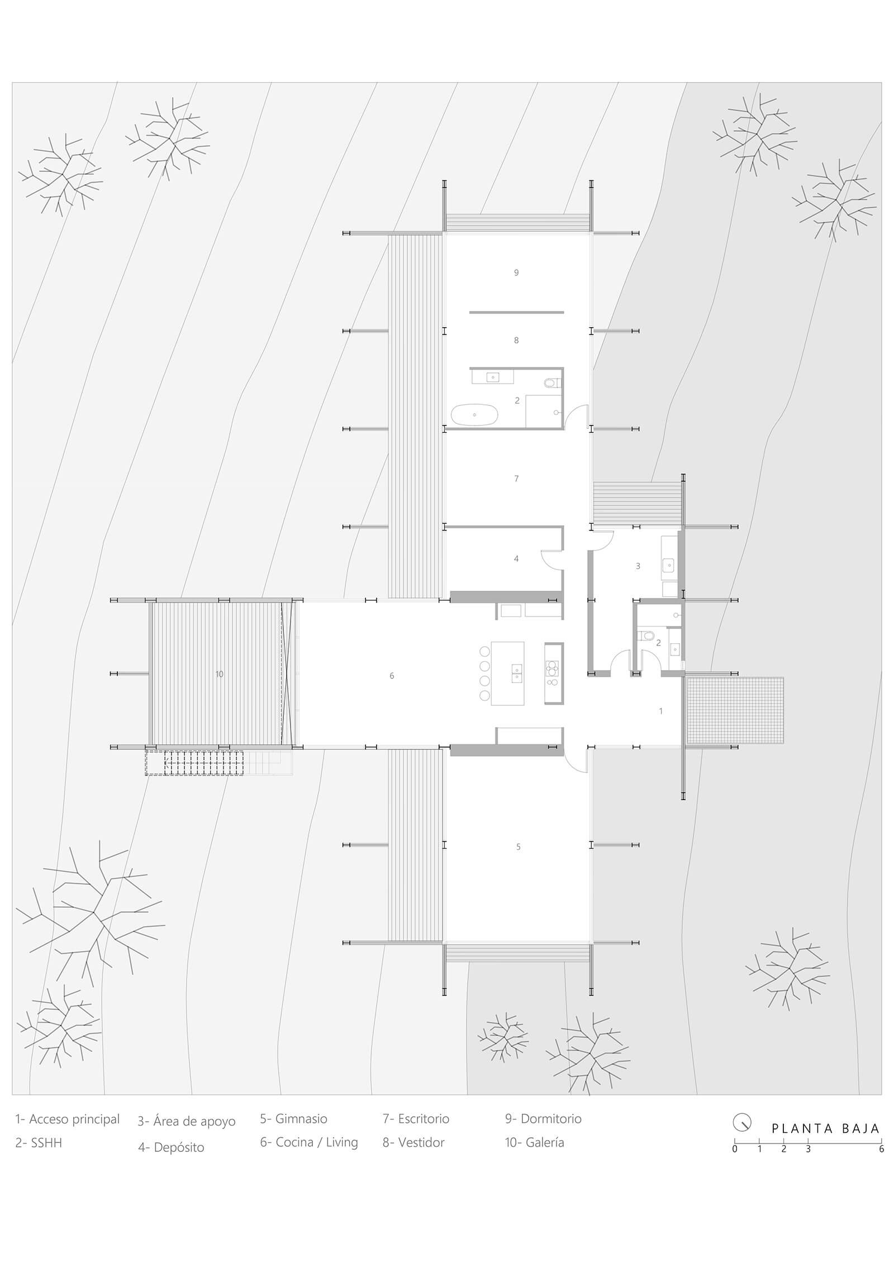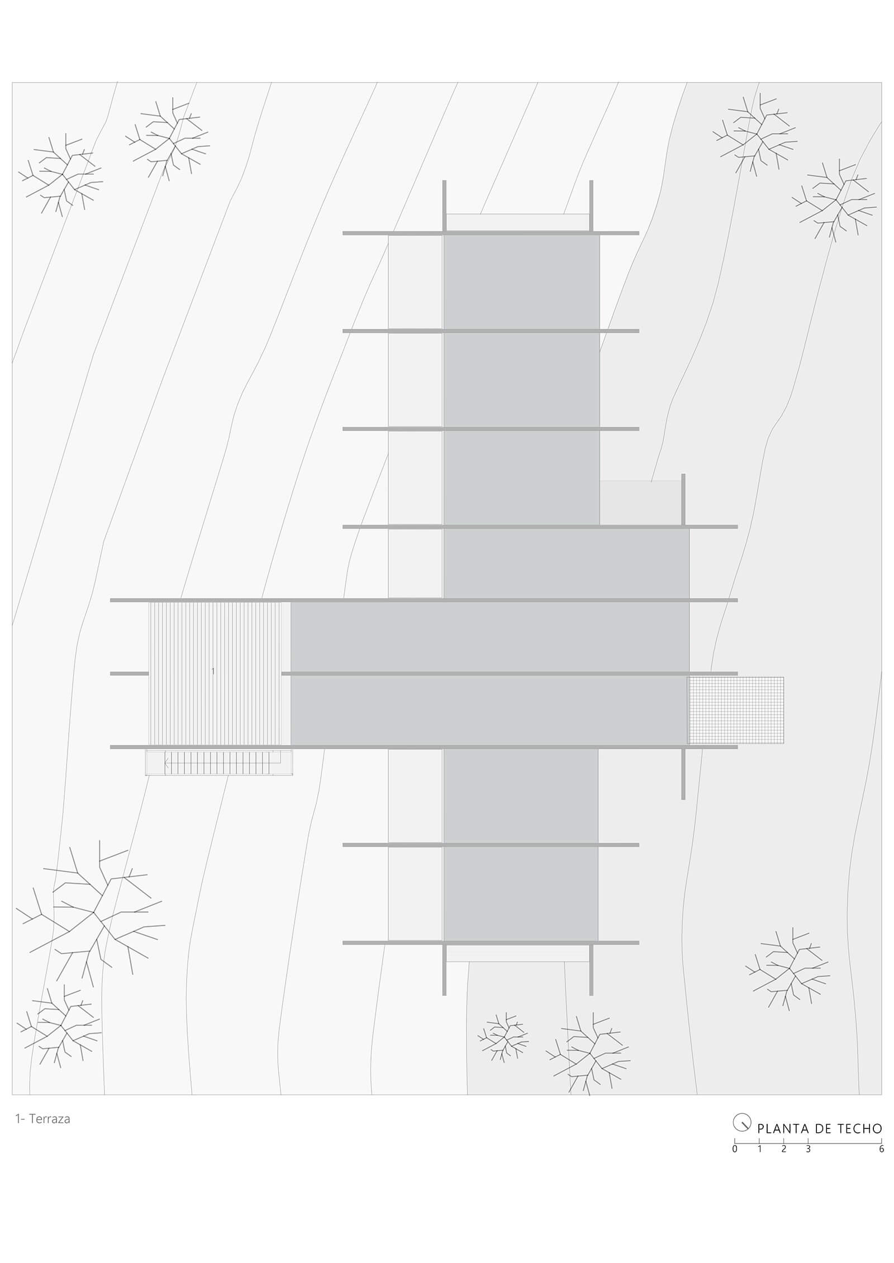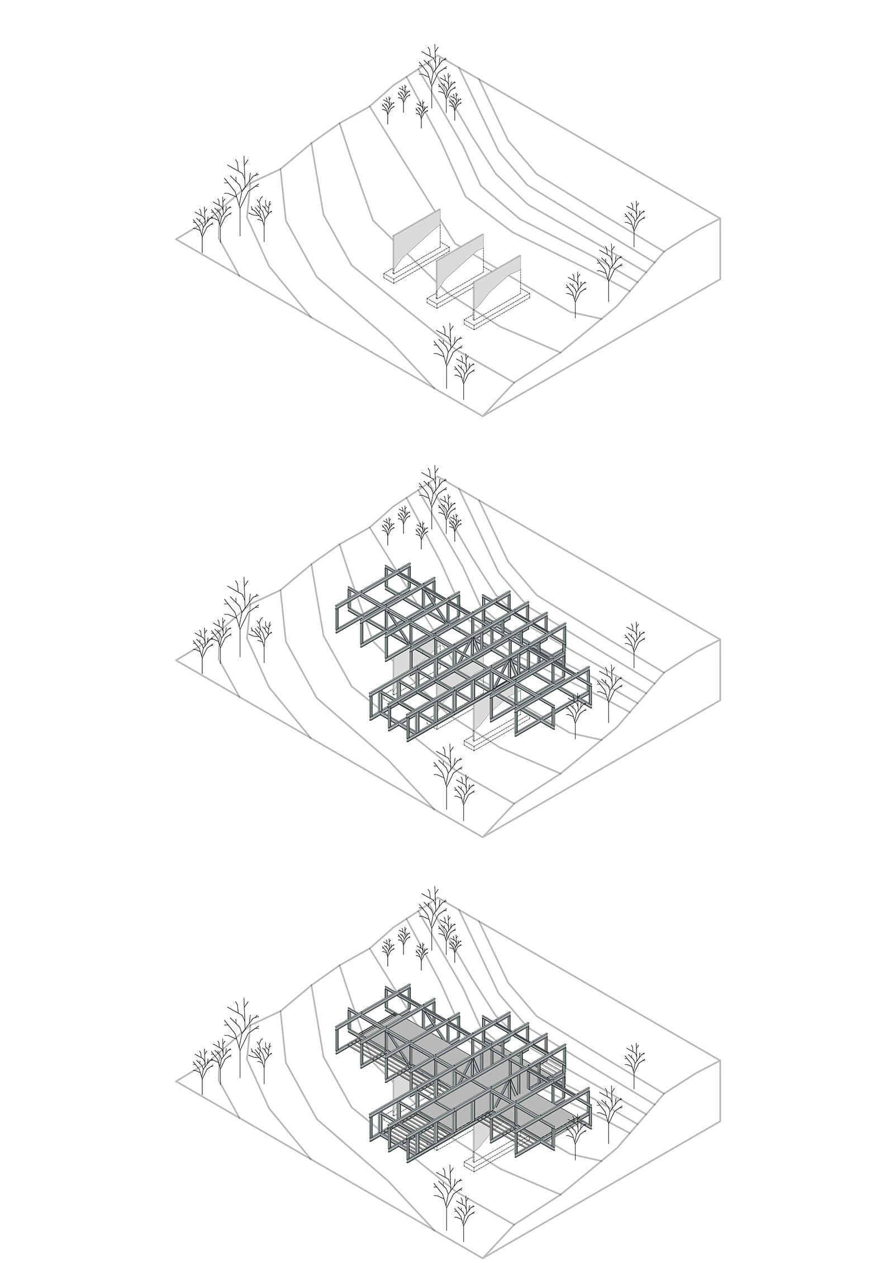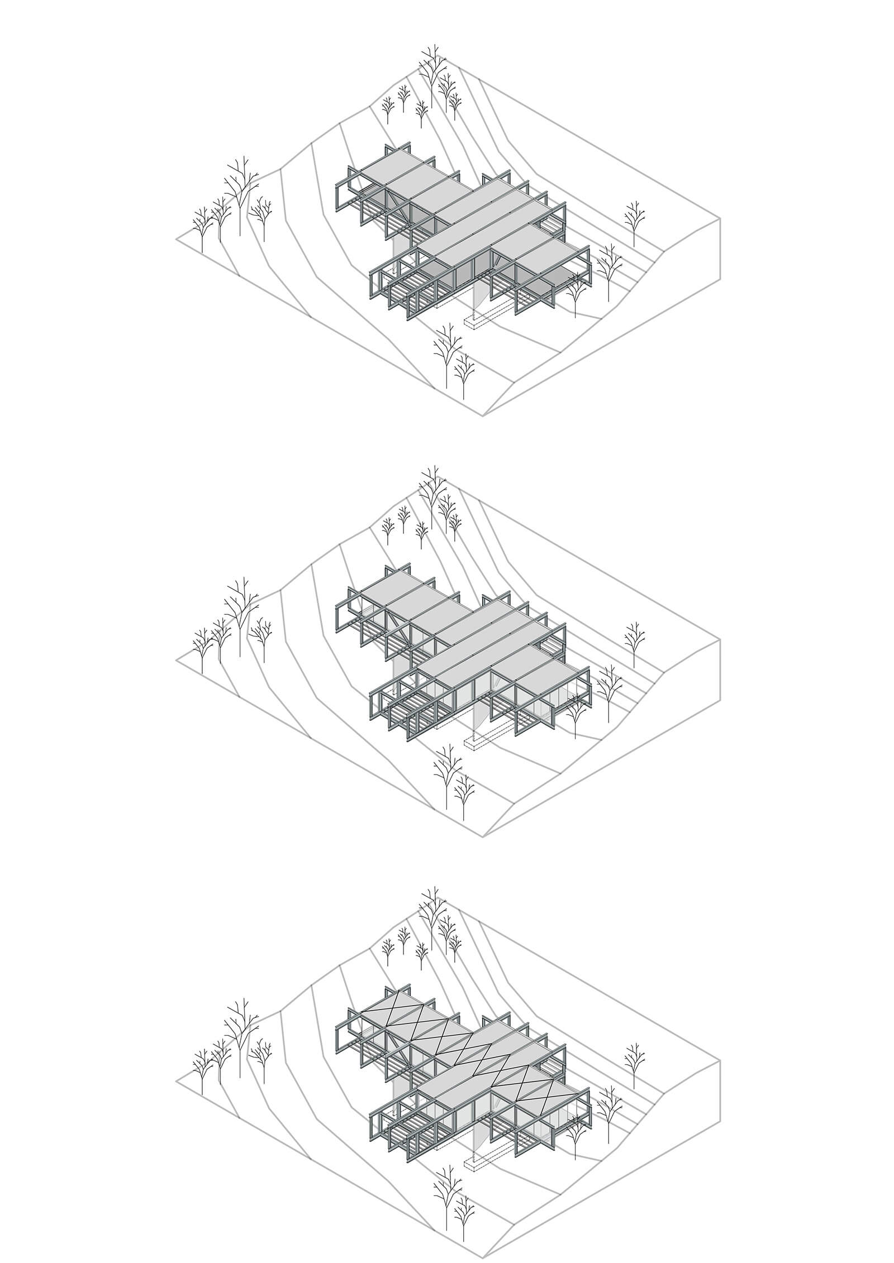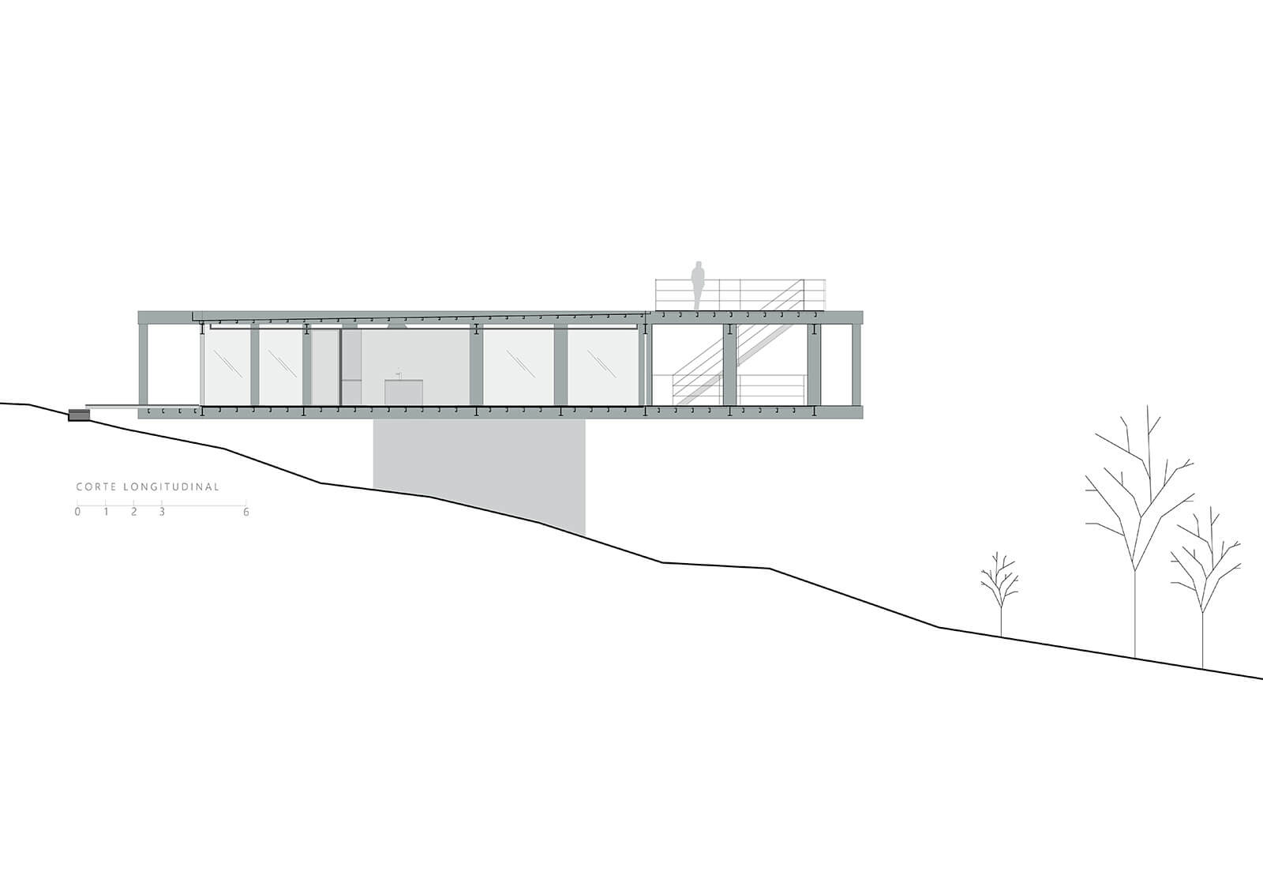En una zona rural del interior del país, una pareja buscó construir su residencia de retiro permanente a fin de dar forma a un sueño de los dos hacia ya unos años.
Desde cada punto de la propiedad de los clientes se tiene una visual impresionante de las sierras alrededor. Además de la vista se tomaron en cuenta otros factores para definir la implantación, como; minimizar la tala de árboles, otro elemento determinante fue la premisa de dejar a la naturaleza como protagonista y no a la construcción , cosa que se evidencia en el recorrido desde el acceso al terreno hasta la vivienda, porque no se distingue el volumen de la misma hasta unos metros antes, literalmente pasa desapercibida, los cerros de un tono verde azulado se divisan de fondo como un telón perfecto.
La estructura metálica surge por la necesidad de tener un sistema de lo más sencillo, rústico y prefabricado posible, teniendo en cuenta la ubicación en un cerro de difícil acceso con nulos servicios básicos. La resolución estructural termina por definir la estética de la casa, los vanos estructurales se convierten en las aberturas y se cierran sencillamente con vidrio donde cada m2 del mismo permite colar la magnífica vista circundante.
El tiempo de montaje de la estructura fue tan solo de 7 días , (60 días de fabricación en taller), con unos vuelos de 14m y apoyada solo en 3 pantallas de hormigón, evitando agredir el suelo y dejándolo lo más natural posible. Además de eso se incluyen sistemas de recuperación de agua de lluvia, tratamiento de afluentes, logrando una construcción lo más armónica con su entorno.
ENGLISH
In a rural area in the interior of the country, a couple sought to build their permanent retirement residence in order to shape a dream of the two of them years ago.
From every point of the clients’ property there is an impressive view of the surrounding mountains. In addition to the view, other factors were taken into account to define the implantation, such as; Minimizing the felling of trees, another determining element was the premise of leaving nature as the protagonist and not construction, which is evident in the route from the access to the land to the house, because the volume of the same is not distinguished until a few meters before, it literally goes unnoticed, the blue-green hills can be seen in the background as a perfect backdrop.
The metal structure arises from the need to have a system as simple, rustic and prefabricated as possible, taking into account the location on a hill that is difficult to access with no basic services. The structural resolution ends up defining the aesthetics of the house, the structural openings become the picture Windows, simply closed with glass where each m2 of it allows the magnificent surrounding view to pass through.
The assembly time of the structure was only 7 days, (60 days of manufacturing in the workshop), with flights of 14m and supported only on 3 concrete screens, avoiding attacking the ground and leaving it as natural as possible. In addition to that, rainwater recovery systems, effluent treatment are included, achieving a construction that is as harmonious with its surroundings.
Nombre del Proyecto: Ensayo Himmel
Oficina de Arquitectura: Bauen
Sitio Web: www.bauen.com.py/
E-mail contacto oficina: aldocristaldokegler@bauen.com.py
Arquitecto a cargo: Arq. Aldo Cristaldo Kegler
Ubicación (calle, comuna, ciudad, país): Guaira, Paraguay.
Año término construcción: 2020
Superficie construida: 292 m2
Fotógrafo / Sitio web: Federico Cairoli
Otros Participantes:
Arq. Dina Agüero
Arq. Fátima Estigarribia
Arq. Saúl Acosta
Arq. Luz Hiebl
Ing. Calculista: Alfredo Espínola
