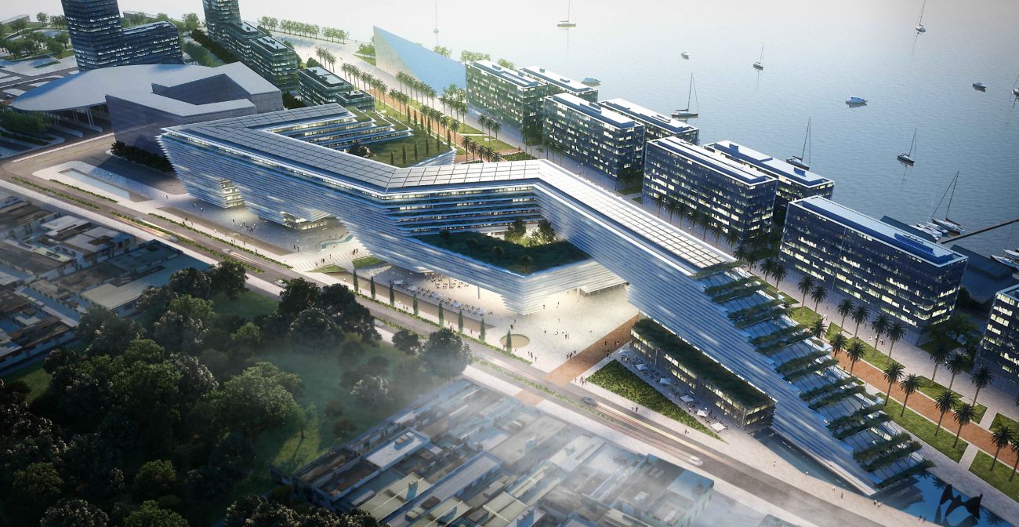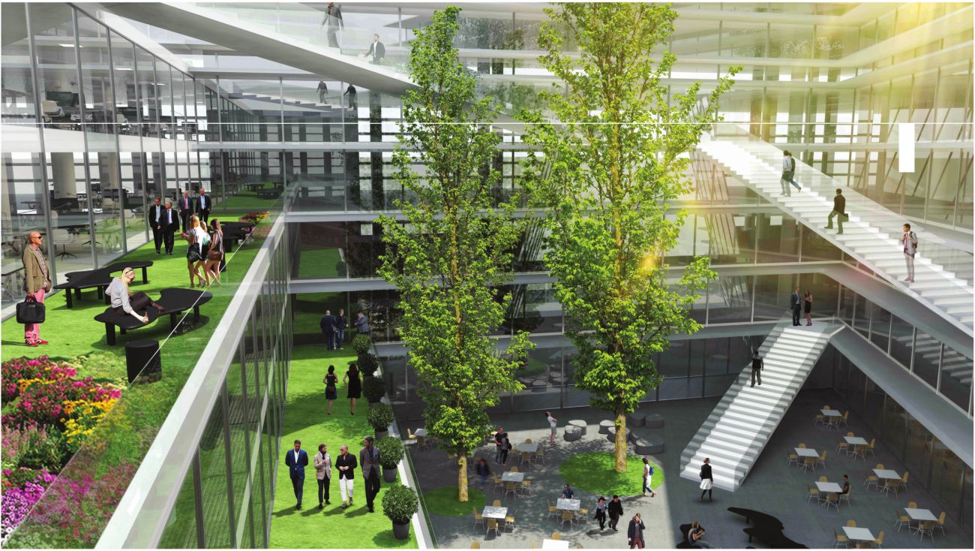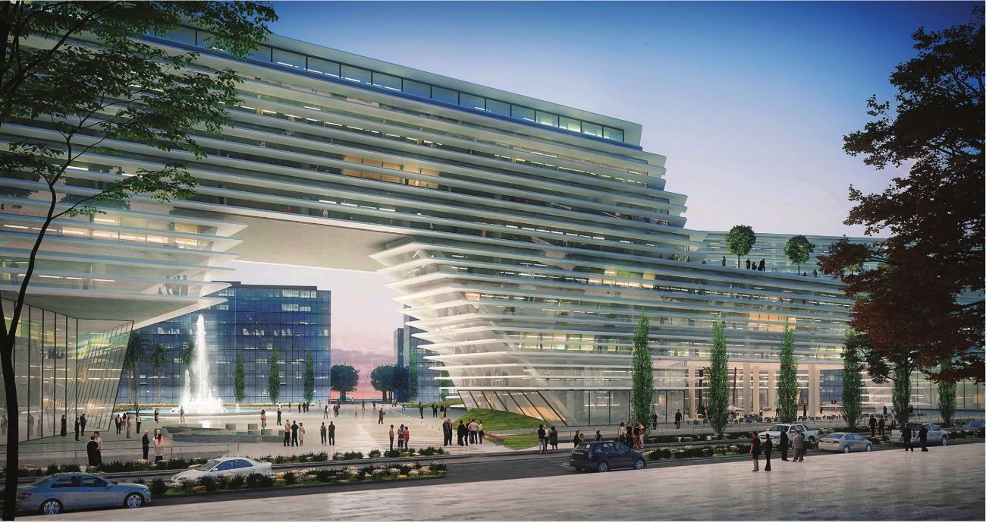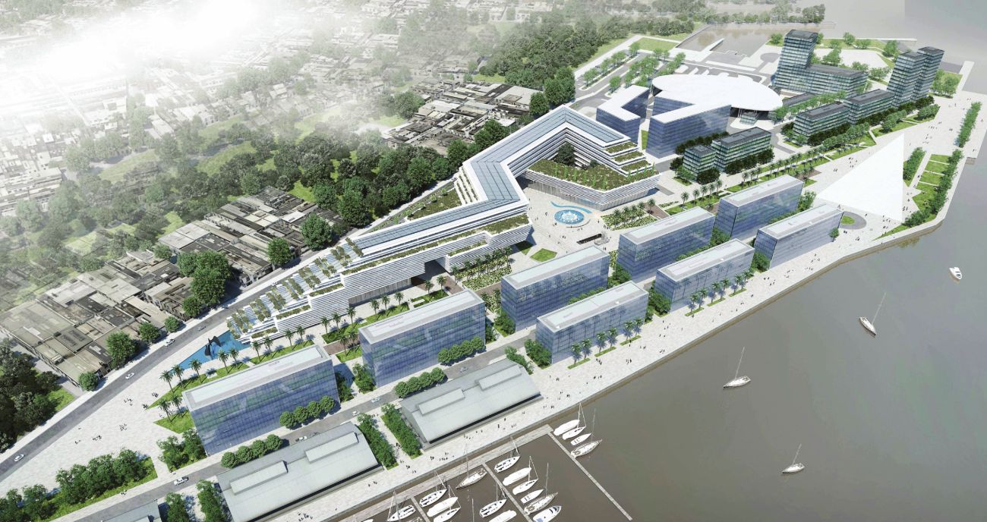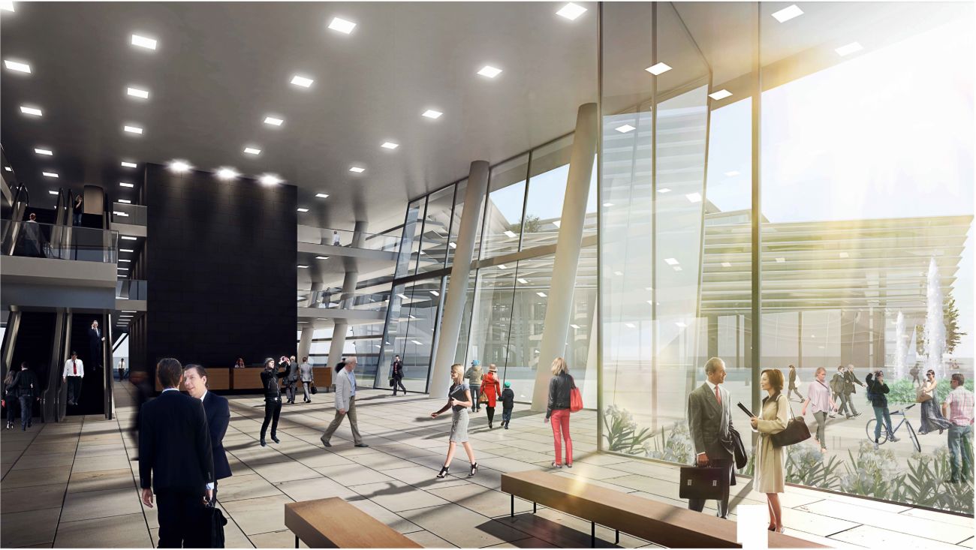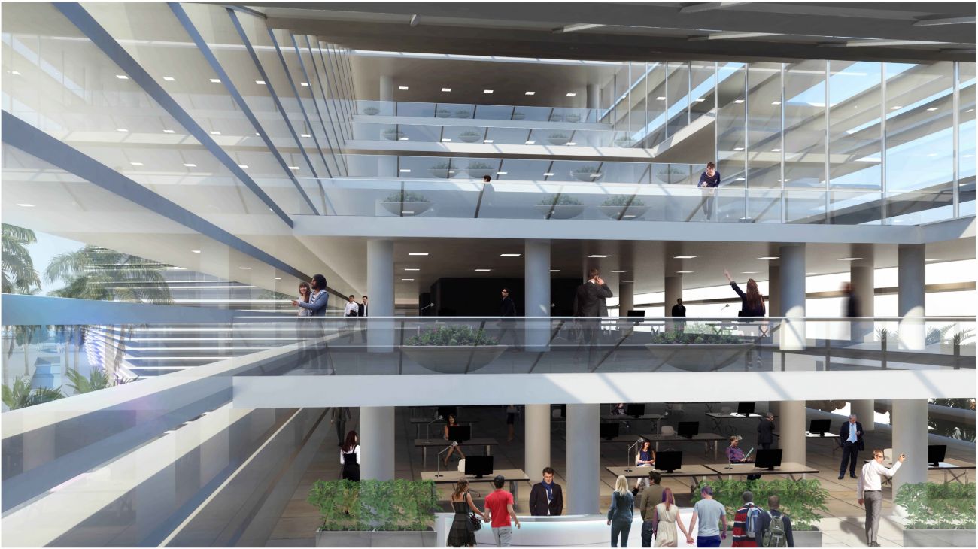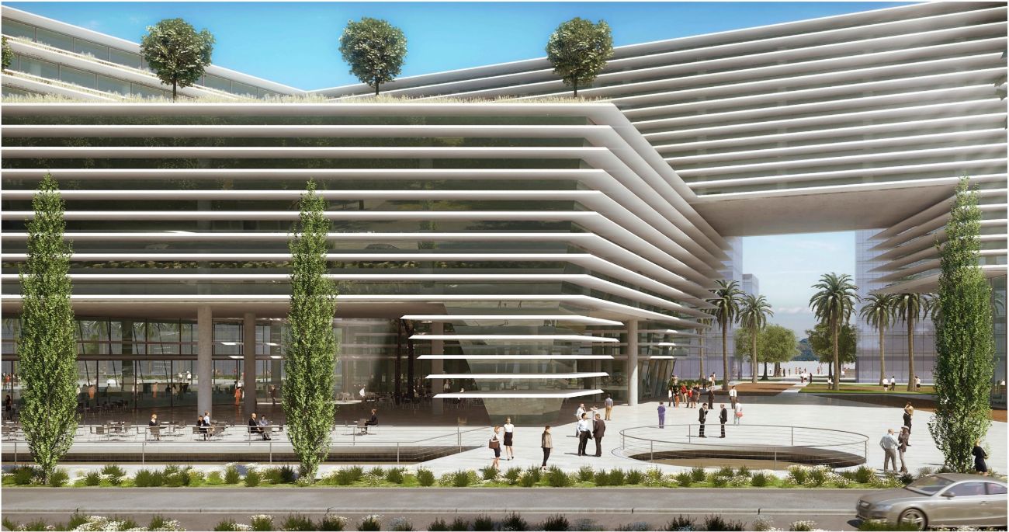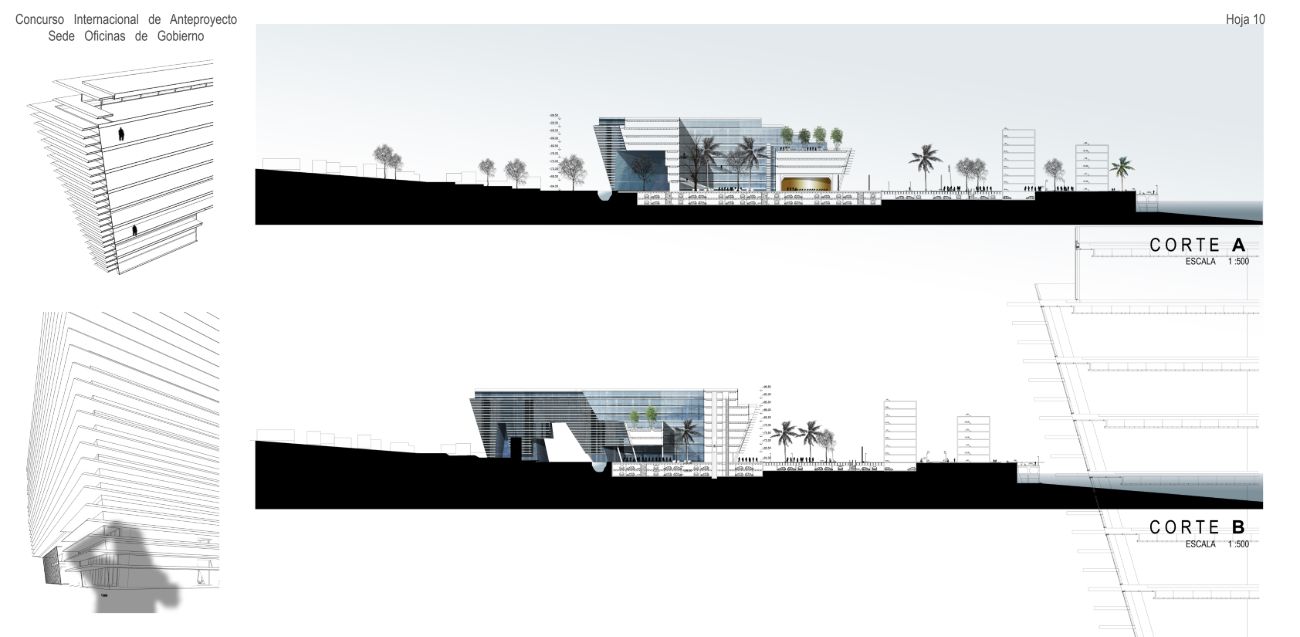Anteproyecto presentado en el “Concurso Nacional para oficinas del puerto”, asociados con el Estudio BMA, la idea proyectual se constituye en un edificio elástico y maleable que se adapte de manera sensible al entorno que lo rodea. Se opta por implantarlo de manera natural, generando un juego con el perímetro que restauren los perfiles de las manzanas donde se ubican. Así mismo, se pliega ocasionando una plaza de carácter institucional (ágora) dirigida hacia el Eje Cívico de acceso peatonal que permiten unas visuales desde el río, generando otra plaza orientada hacia la Loma San Jerónimo, dando lugar a un espacio de carácter barrial con acceso vehicular, espacios gastronómicos y de historia.
La implantación del edificio permite ser atravesado visual y peatonalmente mediante patios abiertos que generan un control espacial y una transición en cuanto a la aproximación del edificio. A nivel peatonal, el concepto de exterior e interior se funden en uno solo, con la presencia de los verdes como común denominador entre la parte pública del edificio y la de labores internas.
Al extremo Este del terreno, el edificio va de manera escalonada dirigiéndose hacia una laguna artificial, así mismo en sus otras fachadas logrando una relación con el entorno. En cuanto al concepto de flexibilidad del proyecto, esta está diseñada de manera a posibilitar eventuales cambios de usos en cuanto a la función de Entidades Oficiales, dándole un dinamismo a su concepción.
El proyecto cuenta con plantas integradas, ventilación natural cruzada, espacios abiertos que facilitarán la fluidez entre las diferentes áreas y la entrada de luz natural, lo que permitirán un ahorro de energía eléctrica y la búsqueda de una temperatura confortable. Este proyecto aspira a lograr un compromiso con la sustentabilidad, por lo cual se propone la utilización de materiales reciclados en la estructura y terminaciones.
ENGLISH
The draft presented for the “National Contest for Port Offices”, associated with BMA Studio, the idea of the project is constituted on an elastic and pliable building that can adapt on a sensitive way to the environment around it. The idea is to implant it naturally, generating a game with the perimeter that restore the profiles of the blocks where they are located. Also, it bends causing an institutional park (agora) directed towards the Civic Axis of pedestrian access that allows visuals from the river, generating another park orientated towards Loma San Jeronimo, giving place to a barrial character with vehicular access, gastronomic and historical places.
The building implantation allows to be crossed visually and pedestrianly by opened spaces that generates a spatial control and a transition as for the approach of the building. At the pedestrian level, the concept of exterior and interior merge into one, with the presence of greens as a common denominator between the public side of the building and the intern labors.
At the extreme East of the terrain, the building goes staggered towards an artificial lagoon, the same way on the others facades achieving a relation with the environment. Regarding the concept of project flexibility, this is designed in way to enable eventual changes on the use in terms of function of Official Entities, giving it a dynamism on its conception.
The project counts with integrated plants, natural cross ventilation, opened rooms that will facilitate the fluidity between the different spaces and the entrance of natural light, which will allow a saving of electric energy and the search for a comfortable temperature. This project aspires to achieve a compromise with sustainability, whereby it is proposed the use of recycling materials on the structure and endings.
Nombre del Proyecto: Oficinas del Puerto
Oficina de Arquitectura: Bauen
Sitio Web: www.bauen.com.py/
E-mail contacto oficina: aldocristaldokegler@bauen.com.py
Arquitecto a cargo: BAUEN + BMA
Ubicación (calle, comuna, ciudad, país): Puerto de Asunción
Superficie Proyecto: 69.568 m2
